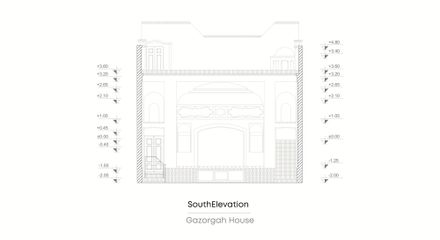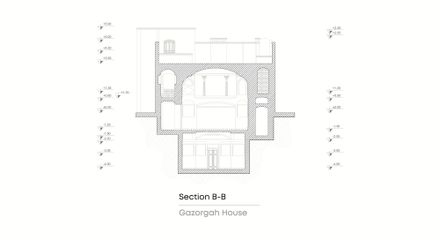ARCHITECTS
Torab Home
LEAD ARCHITECTS
Omid Khowsravi Rad, Arefe Mousavi
RESTORATION MANAGER
S.hadi Razavi
RESTORATION PLAN
Omid Khosrawi Rad, Arefe Mousavi
REVITALIZATION PLAN
Omid Khosrawi Rad, Arefe Mousavi
IN PLACE DESIGN
Mojtaba Rezahasani, Hani Shayegh
SUPREME SUPERVISOR
Hossein Kamali Ardakani
SENIOR EXECUTIVE PROJECT MANAGER
S.hadi Razavi
TECHNICAL AND EXECUTIVE DIRECTOR
Hani Shayegh
WORKSHOP SUPERVISOR
Mojtaba Rezahasani
AS BUILT SURVEY
Omid Khosrawi Rad, Arefe Mousavi
PHOTOGRAPHS
Mina Abouei, Niloofar Moji
AREA
200 M²
YEAR
2023
LOCATION
Yazd, Iran
CATEGORY
Restoration
Nestled within one of the prestigious alleys of the Gazorgah neighborhood in Yazd, the historic Gazorgah House stands as a distinguished emblem of Qajar-era architecture and traditional Iranian artistry.
Over the years, the house has undergone extensive transformations, evolving into three distinct sections.
The central section, mirroring the dimensions of the other two, reflects a meticulous design that harmonizes with the aristocratic identity of the neighborhood, striving to surpass its surrounding structures in elegance and detail.
One of the house's most captivating features is its mezzanine, adorned with delicate columns and intricate muqarnas—a hallmark of Iranian architectural brilliance.
This is complemented by vaulted spaces (taq-o-tavizeh), where the interplay of light and shadow on the pointed arches (shakh-bozi) creates a mesmerizing visual effect.
Such features not only enhance the building's aesthetic allure but also serve as a testament to the ingenuity of its original design.
The restoration process of the Gazorgah House has been guided by a profound respect for its historical essence. Incongruous modern additions have been thoughtfully removed, revealing traces of the house's rich history.
A particularly symbolic gesture in this preservation effort is retaining a section of the courtyard wall, serving as a tangible link to its storied past.
The restored ceilings of the house, showcasing a harmonious blend of diverse traditional designs, stand as a testament to the exceptional craftsmanship involved in its revival.
This meticulous attention to detail not only safeguards the house's cultural and historical significance but also elevates its visual splendor.
Today, the Gazorgah House transcends its historical significance by functioning as an ecological residence.
Visitors are invited to immerse themselves in the culture, lifestyle, and traditions of Iran, experiencing firsthand the timeless charm of this architectural treasure.
By embracing its authentic character, the Gazorgah House offers a renewed perspective on the enduring legacy of Iranian heritage.




























