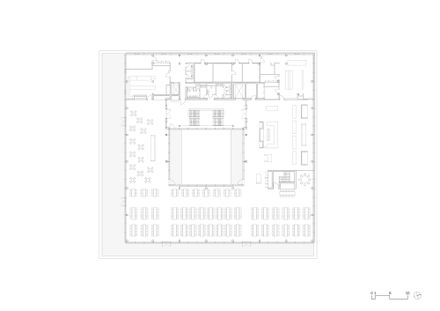
Trumpf Schramberg Tech Center
ELECTRICAL ENGINEER
Müller Bleher
BUILDING PHYSICS
Horstmann Und Berger,
LIGHT PLANNING
Faktor Licht
LANDSCAPE ARCHITECT
Capatti Staubach
STRUCTURAL ENGINEER
Breinlinger Ingenieure,
TEAM
Klaus Reintjes (Principal), C Hristina Möller (Project Architect), N Icolai Jasper (Project Architect), R Eto Maria Assisi, Laurenz Berger, Ana Filipovic, F Illippo Di Francesco, Elizaveta Mosina, M Athäus Nierzwicki, Mercedes Quirante Reyes, Daniela Voigt, Annette Wagner (Interior Design)
CLIENT
Trumpf Laser Gmbh, Schramberg
FACADE PLANNING
Priedemann Fassadenberatung Gmbh,
FIRE PROTECTION PLANNING
Ingenieurbüro Jörg Schulze, Anweiler Am Trifels
PHOTOGRAPHS
Simon Menge S, Berlin
AREA
14000 M²
YEAR
2022
LOCATION
Schramberg, Germany
CATEGORY
Mixed Use Architecture, Science Center
TRUMPF's corporate campus in Schramberg, northeast of Freiburg im Breisgau, has been growing steadily for over twenty years.
With more than 1,400 employees, it is now the company's second-largest location, after its headquarters in Ditzingen, Germany.
In line with Barkow Leibinger's master plan for the current and future expansion of the site, a first extension building was completed in 2000, followed by a new Development Center for Laser Technology in 2013 and a Production Building in 2017.
As the latest component of this plan, a new multifunctional Tech Center has been in operation since March 2023, combining various uses under its roof:
laboratories, offices, and conference areas, as well as a large campus restaurant that seats 400 guests.
Due to the topography of the site and the laboratories' special requirements, a significant portion of the allocated space has been built underground or into the sloping terrain.
Only the two upper floors are visible from the main entrance, giving visitors a glimpse of the symbolic tip of an architectural "iceberg" as they approach.
In total, the new building comprises four levels with an area of more than 14,000 square meters.
Orthogonal buildings, each surrounding an inner courtyard, serve as a basic model for the Schramberg campus.
The approximately 60 x 60 meter Tech Center follows this logic, although its levels are slightly staggered, such that its cubic form, interrupted by cantilevers/canopies, steel parapets, and terraces, gives it a more dynamic and horizontal feel than the neighboring buildings.
Its wood and glass façade likewise sets it apart from the predominantly metal production and research buildings, conveying its unique function.
The central courtyard allows daylight to penetrate deep into the building, creating visual connections and allowing for transparency and orientation.
The glass partitions provide rooms on all levels with a visual connection to the outside space and to the garden, across the inner courtyard.
The main, open staircase is directly adjacent to the courtyard and, with its mirrored surfaces, is more a sculptural installation and place of movement and encounter than an access element.
The new building serves as a main entry point to the entire campus, and thus as the "face" of TRUMPF in Schramberg. Employees enter the building from the garden level (Level -1), which provides access to all other levels and a direct connection to the neighboring production facility.
This administrative and laboratory floor also houses application laboratories, offices, meeting rooms, and a conference area that can be used for events with up to 100 participants.
The lower level (Level -2) houses test laboratories, locker rooms, storage and technical areas, and a large sprinkler control center for the entire site. A tunnel to a future second production building has also been constructed.
Visitors enter the building on Level 0 through an expansive lobby that overlooks the courtyard. In addition to the exposed concrete and larch wood surfaces, the space features a gray terrazzo floor and a stainless-steel wall with laser-engraved ornamental hatching.
With its triangular pattern, the suspended ceiling mimics the building's timber roof structure. In addition to the lobby, the entrance level contains office and conference areas for lower and upper management, organized in a ring around the courtyard.
Nearly all of the building's office workstations exit onto a terrace, courtyard, or garden. At the rear of the existing production building are the delivery and ancillary rooms for the kitchen, which is located directly above, on the top floor.
The kitchen serves the campus restaurant, which, thanks to the ceiling's light, expansive, triangular timber frame, remains a column-free space that flows around the inner courtyard as a cohesive, communal area.
With 3.6 meters of headroom, expansive views of the surrounding landscape, and optimized acoustics, it offers employees a place for relaxation and encounter.
Between each of the gluelam beams is a panel consisting of two sheets of acoustical fleece, laser-cut on TRUMPF machines.
A slight offset between the panels creates a visual moiré effect, and necessary technical installations such as lighting, loudspeakers, and sprinklers have been integrated flush with the surface.
The roof of the multifunctional building has been greened and, together with the terraces and numerous exits, fits into the concept laid out in the master plan for the campus, which in the future will feature welcoming, livable green spaces.

































