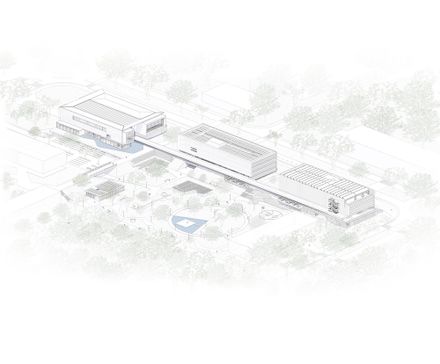Ágora UNI
ARCHITECTS
Estúdio Módulo
CLIENT
Perville Engenharia E Empreendimentos/ Ágora Tech Park
LEAD ARCHITECT
Marcus Vinicius Damon, Érica Tomasoni, Guilherme Bravin
ARCHITECTURE INTERIOR DESIGN AND LANDSCAPE DESIGN
Estúdio Módulo
AUTHORS
Marcus Vinicius Damon, Erica Tomasoni, Guilherme Bravin Colaboradores: Steffi Yamamuro, Lucas Sartori, Vitor Moreira, Camille Loucatelli, Rakel Reis, Sofia Alves, Isabela Luchini, Julia Alencar
CONCRETE STRUCTURE
Perville
PROGRAM
Escritórios / Restaurantes / Eventos
PROJECT
2022-2023
AREA
69094 Ft²
YEAR
2020
LOCATION
Joinville, Brazil
CATEGORY
Research Center, Office Buildings
English description provided by architects.
The Ágora UNI project combines office and restaurant spaces within the Ágora Tech Park, integrating seamlessly into its surroundings while providing healthy environments through natural ventilation and lighting.
Marcus Damon, a partner at Estúdio Módulo, highlights that the project follows a line of “anti-pandemic architecture,” inspired by the approach of early 20th-century modernist architects who prioritized ventilation and lighting for health.
The strategic location of Ágora UNI allows for a direct connection with the Federal University of Santa Catarina (UFSC) via a canopy linking the complex buildings.
The central atrium leads to a forested area designed for leisure and picnics, providing an experience that fosters well-being and quality of life.
According to Ricardo Fantinelli, Executive Director of Ágora Tech Park, the environment was designed to encourage innovation, collaboration, and well-being, with open and flexible spaces that promote teamwork and idea exchange across different sectors.
With modern infrastructure for laboratories and coworking, Ágora UNI features adaptable spaces, allowing research areas to transform as needed.
The flexibility of these spaces was intended to foster continuous innovation, with architecture that adjusts to research and development needs.
In addition to functionality, Ágora UNI seeks to offer a quality-of-life experience for visitors, students, and employees, promoting visual connection with the surrounding landscape, including the Serra do Mar and the Atlantic Forest.
Large windows allow for this interaction between interior and exterior, while a facade covered with perforated corrugated metal ensures ventilation and protects against direct sunlight.
The external canopy serves as a spacious veranda, and bleachers on the building’s west side offer a place to contemplate the sunset.
Designed with a prefabricated system, Ágora UNI achieved efficient, low-waste construction, completed in a reduced timeframe. This approach enabled the delivery of Ágora’s MOB, HUB, and UNI buildings within five years, totaling more than 20,000 m².
Recognized for its design quality, Ágora UNI received an award in 2023 from the Brazilian Institute of Architects – Santa Catarina Section (IAB SC) and was a finalist in the 10th Saint-Gobain AsBEA Award.































