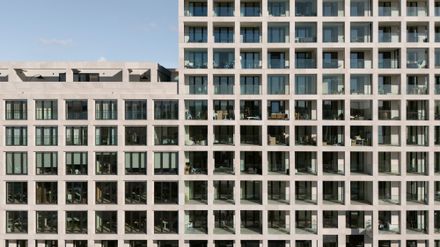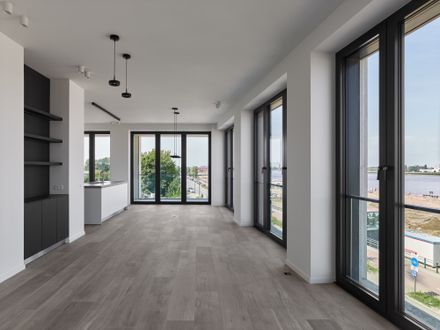
Scheldehof Residence
ARCHITECTS
Max Dudler
CLIENT
Triple Living
CONTRACTORS
Bam Interbuild Bv + Jan De Nul, Jan De Nul + Bam Interbuild Bv
ASSOCIATE LOCAL ARCHITECT SITE SUPERVISION
Jaspers-eyers Architects
PHOTOGRAPHS
Max Dudler
AREA
63500 M²
LOCATION
Antwerp, Belgium
CATEGORY
Residential
On the banks of the Scheldt River, west of Antwerp's historic old town, the new urban district Nieuw Zuid is taking shape. Commissioned by Triple Living, Max Dudler, in collaboration with partner firm Jaspers Eyers Architects, has completed the residential project „Scheldehof."
The ensemble, designed by Max Dudler, harmoniously groups two buildings around a central green square that opens towards the Scheldt.
The architecture takes up the motif of the staircase and realizes it in multiple dimensions.
The two low-rise sections feature terraced, landscaped steps descending towards the square, evoking the image of hanging gardens and forming an amphitheater-like space facing the river.
The vertical structure rises within the district, with the stepped design of the 80-meter tower creating an iconic inverted staircase silhouette.
The façade elements made of Dietfurt limestone wrap the buildings in the form of a unifying grid. This bright, open framework integrates the outdoor spaces of the apartments.
Each of the 300 apartments includes a loggia, balcony, or winter garden. The mixed-use concept is enriched by 2,300 m² of office space and ground-floor shops and restaurants.
Located in the center of the new district, the project has a somewhat more public character: The buildings of the small ensemble are arranged in a semi-open block interwoven with paths and plazas.
The layout reflects its riverside position, with the Scheldt serving as the key reference point for both the district and Antwerp as a whole.
The Scheldt connects all the key parts of the city, and its riverside boulevard is lined with Antwerp's most iconic buildings, like pearls on a string.
The striking vertical structure integrates harmoniously into the district's height profile. At the same time, the cascading design of the tower creates a symbolic gesture pointing into the distance, marking the city's expansion within its overall urban fabric.
The masterplan for the riverside site was developed by Studio Secchi-Viganò in collaboration with landscape architect BAS Smets.
Other sections of the district are being developed by renowned architects such as Shigeru Ban, David Chipperfield Architects, Peter Zumthor, Robbrecht en Daem Architecten, and Vincent Van Duysen.
The project was honored with the 2024 European Property Award for „Mixed Use Architecture for Belgium.














