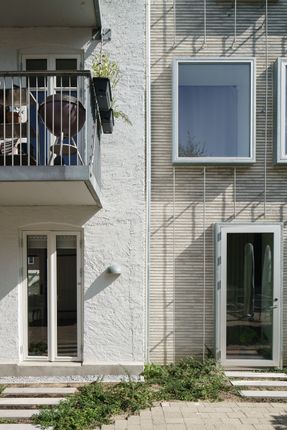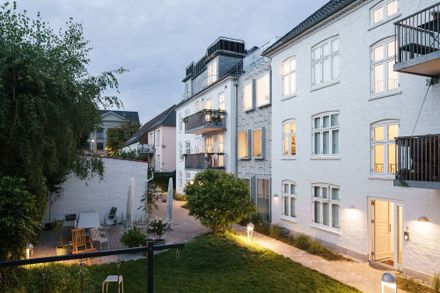
Infill Svend Trosts Vej Building
PHOTOGRAPHS
Morten Aagaard Krogh, Cornelia Gramkow
AREA
105 M²
YEAR
2023
LOCATION
Frederiksberg, Denmark
CATEGORY
Residential Architecture, Houses
Tucked between two classic residential buildings, a recently completed infill by ADEPT provides some much-needed breathing space in this small apartment complex.
By adding just 15 m² for 6 of the 7 apartments, the infill solves the need for 'that extra room' for the families that share the property.
At the same time, the private courtyard was transformed with permeable surfaces and a landscape design focused on urban biodiversity and play.
The project, privately initiated by the community of residents, started out as a talk on how the growing families in the two buildings were all struggling with limited space which made most of them consider moving outside the city – even if everyone was happy with their neighborhood and community.
The site is quite small, and zoning restrictions made it impossible to add both upwards and inwards.
So how to contribute to a diverse city by making it possible for families with kids to stay - and how to find that necessary space in a highly regulated and dense urban area?
The answer was to turn the space between the buildings from an unprogrammed accessway into an extra room for 6 out of the 7 units.
Topping the stack of extra rooms, the 7th unit has direct access to a private roof terrace.
Along with the infill, the exterior of the small complex as well as the courtyard was transformed adding both aesthetic and spatial quality to the complex.
Analyzing the identity of the area, an infill is an obvious architectural choice. The urban identity has a certain character, formed by both classic architecture and small heterogeneous building 'breaks' in the shape of quirky extensions, infills, and add-ons.
The architecture of the SVT infill plays on this typological character but adds a green layer, insisting on a more biodiverse and tactile approach.
In time, a variation of climbing plants will be both the façade of the infill as well as the fence towards the street marking the boundary of the private gardens of the ground floor apartments.
The shared courtyard was transformed with permeable surfaces and a focus on biodiversity in the new plantation strategy.































