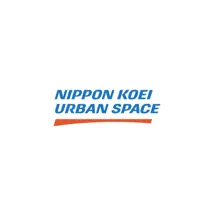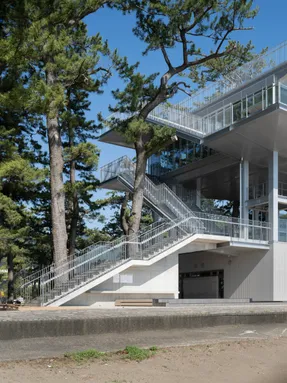
Tsunami Evacuation Complex: Terrasse Orange Toi
Tsunami Evacuation Complex: Terrasse Orange Toi
Imai Laboratory, IIS, U Tokyo + Nippon Koei Urban Space
ARCHITECTS
Imai Laboratory, Iis, Utokyo, Nippon Koei Urban Space
CONSTRUCTION
Tsuchiya Kensetsu & Aoki Kogyo
STRUCTURAL ENGINEER
Nagata Structural Engineers
ELECTRICAL ENGINEER
Eos Plus
MECHANICAL ENGINNER
Kawamura Engineering Consultants
DESIGN TEAM
Kotaro Imai, Kan Kunieda (Imai Laboratory, Iis, Utokyo)
SIGN DESIGNER
Maruyama Design
LOCATION
Izu, Japan
CATEGORY
Tourism, Emergency Services Facility
Text description provided by architect.
The Terrasse Orange Toi project in Toi, Izu City, is designed as the first building in Japan to fully integrate tsunami disaster prevention and tourism functions.
Toi is a traditional hot spring town, rich in Japanese landscape, characterized by its pine groves.
Though bustling with tourists during the beach season, the town faces the significant risk of a 10-meter tsunami reaching its shores in just six minutes following a Nankai megathrust earthquake.
However, after much discussion, the local community decided not to build large-scale seawalls that would spoil the scenic beauty of Suruga Bay, unlike other areas.
Instead, they decided to protect the area by declaring Toi a Tsunami Disaster Special Caution Zone, the only such zone in Japan, and building tsunami evacuation towers.
The tower is designed as a multi-functional facility that will not only serve as a tsunami evacuation point, but also as a viewing platform that will be integrated into the daily life of the community and tourism.
By combining disaster preparedness with tourist attractions, the project aims to revitalize the region, ensuring regular use of the facility, which in turn serves as disaster preparedness training. The presence of the facility enhances the overall disaster resilience of the community.
The tower is strategically located at the boundary between the coastline and Matsubara Park (pine groves), the town's central park, symbolizing a gateway between the town and the sea.
As the pine groves are iconic to the landscape of the region, the building is designed around these natural elements, avoiding the cutting of large-diameter pine trees.
A 3D scan of the bent pines was used to shape the building's layout, allowing the structure to coexist with the trees while providing the necessary evacuation floor area. The resulting design aims to create a new landscape that is in harmony with the existing environment.
The evacuation and observation floors are positioned 14 meters above the ground - above the tsunami's reach - creating a spacious piloti area below, with shade similar to the natural pine grove. This space provides shelter for beachgoers and serves as an intermediate evacuation area, accessible by a large staircase from the beach.
The evacuation and observation floors are encased in glass to maintain transparency and house tourism functions, all supported by Vierendeel-girder slender columns.
Two external staircases are set around the building to ensure that even tourists unfamiliar with the area can easily find the evacuation routes.
These staircases also provide a scenic route to the observation deck, allowing visitors to enjoy the natural beauty of Matsubara Park as they ascend.
Reflective materials are used on key surfaces, such as the underside of the piloti, to mirror the surrounding natural scenery - the pines, the sea, and the sunset - blending the building with its surroundings.
Architecturally, the structure is designed as a gateway between the sea and the mountains, creating a harmonious new landscape where nature and human-made structures converge, all while preserving the scenic views of the coast.
































