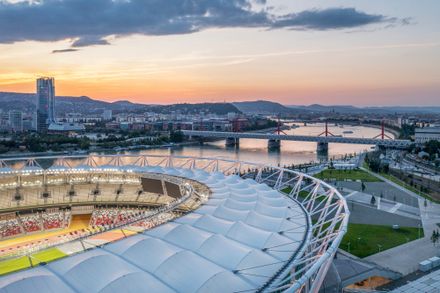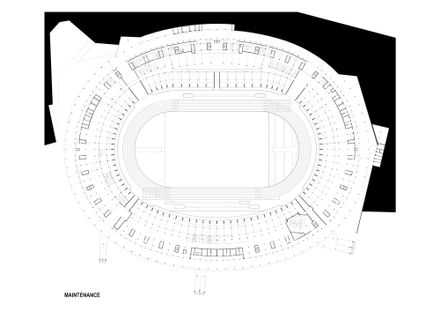
National Athletics Stadium Hungary
MANUFACTURERS
Vpi Concrete Design & Manufacture
BUILDING STRUCTURES
Exon2000 Ltd.
LANDSCAPE ARCHITECTURE
S-tér Ltd.
STRUCTURE DESIGN
Special Terv Ltd.
CUSTOMERS
Hungarian State - Ékm
GENERAL CONTRACTORS
Záév – Magyar Építő Consortium
CHIEF ARCHITECT
Ferencz Marcel
PHOTOGRAPHS
Molnár József, Tamás Bujnovszky, Zsolt Hlinka
AREA
118000 M²
YEAR
2024
LOCATION
Budapest, Hungary
CATEGORY
Stadiums
Text description provided by architect.
The National Athletics Stadium was established on behalf of the Hungarian State as the starting building for the long-term urban design of the Budapest South City Gate development.
The stadium was designed by NAPUR Architect Kft., the winner of the design competition. The construction was carried out by the construction consortium ZÁÉV Zrt. – Magyar Építő Zrt.
The main elements of the planning are the new Athletics Stadium and Park to be built on the site of the Vituki industrial site in Ferencváros, the planned new pedestrian-bicycle cable bridge connecting it to the summit of North Csepel, and the new Athletics Training Centre accessible through it.
The three project elements together aim to help the development of the area with an urban design vision. The design of the building and its appearance were created in honor of the queen of sports, and athletics, therefore the architectural design of the stadium is an untouchable Antique classic white crown.
In accordance with sustainability aspects, the project was implemented by eliminating the brownfield industrial areas of the southern Danube bank of Budapest and by rehabilitating its entire 20-hectare area.
The goal was to create a new, open sports and recreational multipurpose athletics stadium and public park for sports enthusiasts and city dwellers who want to relax.
In the center of the park, the building of the Athletics Stadium was built in competitive mode for the 2023 World Athletics Championships in Budapest with a capacity of 35,000 people. After the World Championships, the basic mode design of the Athletics Stadium building was completed in 2024.
The temporary upper stands of the stadium were removed and replaced by a 15,000 square meter covered open and illuminated leisure park called the "Open City Ring", on which a running track, family jogging track, streetworkout, training area and street food service were created.
The goal was to create a stadium with a large capacity for World Championships, but in subsequent periods as open as possible for mass sports and athletics youth in a way accessible to everyone 365 days a year.
THE PRESENTED BUILDING IS THE FIRST "OPEN ARENA" IN THE WORLD TO ACHIEVE THIS
In September 2024, the first open program was held in the building, where the "Open City Ring" leisure park was presented as a new recreational place for Budapest.
In the entire development area surrounding the stadium, from the Rákóczi Bridge to the Kvassay lock and through the new cable bridge all the way to North Csepel a new flood defense, coastal pedestrian walkways, bicycle paths and boat stations were built.
With the development, pedestrian, cycling and water connections of the northern and southern areas of the entire Pest quay were realized to the southern part of the city.
The aim was to create an attractive recreational neighborhood for city dwellers that could become part of the ecological network of the EU and Hungary.
The sustainability of the new "Green" investment is built on maximum sustainable foundations thanks to its continuous use as a multipurpose event area and its renewable geothermal energy system. In terms of reducing environmental impact, instead of car traffic, public transport solutions and pedestrian cycling are systematically preferred.
The structural supporting structure of the stadium is a unique stretched roof structure made with optimized steel consumption, only functionally most important areas of the building's interiors are heated in the order of 10% of the total floor area.
Taking these sustainability aspects into account, the new "Open Arena" in Budapest was designed by NAPUR Architect Kft. in 2024 taking into account both engineering, construction and operational aspects.


















































