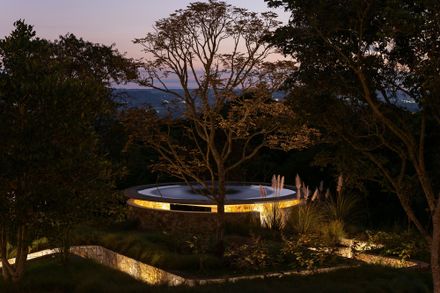
Chapel at the Foot of the São José Mountain Range
ARCHITECTS
Mach Arquitetos
BUILDER
Francisco Araújo Lopes Vilas Boas
LEAD ARCHITECTS
Fernando Maculan E Cássio Lopes (Mach Arquitetos)
COLLABORATION
Arquiteto João Lacerda
LANDSCAPING
Felipe Fontes
PHOTOGRAPHS
Leonardo Finotti
AREA
65 M²
LOCATION
Tiradentes, Brazil
CATEGORY
Chapel, Sustainability
ARCHITECTURE AND LANDSCAPE
This chapel, commissioned as a private space for prayer on a rural estate near the city of Tiradentes, Minas Gerais, seeks to establish a profound yet subtle relationship between architecture and the surrounding landscape.
Water, exposed concrete, quartzite, and wood define both the building and its furnishings.
TIME
The design begins with the intention of creating a journey that elongates time and prepares visitors for a moment of contemplation.
A strategic location was selected: a hill offering views of the rocky peaks of the mountain range to the north and the valley with the city of Tiradentes to the southwest.
The access path was designed to follow a single elevation level while winding around existing trees. The resulting cut through the terrain allows for a progressive detachment from the broader landscape, as the sky and tree canopies take center stage along the journey framed by walls.
VISUAL AXES
Upon reaching the chapel, visitors find themselves aligned with a visual axis behind them, pointing toward the most imposing section of the mountain range.
Ahead, albeit not in direct alignment, another axis opens toward the valley, with the city of Tiradentes and its Matriz church in the distance.
These visual axes were pivotal in defining the two arched walls and the spaces between them.
While these axes are clearly defined, the interior offers an omnidirectional experience of the surrounding landscape, made possible by the separation of the roof from the stone walls.
LIGHT
Complementing the surrounding views, precise and perimeter openings allow sunlight—and moonlight reflections—to enter the chapel, enhancing the perception of nature's flows and rhythms.
Simultaneously, the rough and textured materiality of quartzite stones and concrete (cast with thin pine planks) is accentuated under changing light conditions.
COMFORT
The construction solutions ensure exceptional thermal inertia: a waterproofed concrete roof topped with a reflecting pool and thick stone walls.
Additionally, the space is naturally ventilated through the perimeter opening, irrespective of wind direction, taking advantage of the region's pure air.
The chapel's solid construction and textured stone surfaces contribute to acoustic comfort and sound reflection, though the setting is primarily dominated by silence and the sounds of local fauna.
Despite being conceived as a place for prayer and introspection, the space is versatile. Its movable furnishings can be arranged, for instance, in a large circular configuration, allowing for diverse uses.
INNOVATION
The project draws on traditional Brazilian architectural techniques, with notable examples including the slender central pillar and the shell-like structure of the roof. These are the result of a sophisticated structural calculation.
SUSTAINABILITY
Local materials and construction methods take center stage, particularly in the quartzite block walls. The manual labor involved allowed each worker to act as an artisan, leaving subtle variations in the stone patterns and spacing, effectively imprinting their unique craftsmanship.
The project prioritizes local resources and skills, fostering the transmission of traditional techniques and the training of new artisans, which is central to its sustainability ethos.
Moreover, careful land management, the preservation of all existing trees, and the harmonious integration of architecture with the natural landscape underscore the project’s commitment to environmental stewardship.
LED lighting, designed to resemble candlelight, highlights the architectural voids at night while consuming minimal energy.
DESIGN
As a symbolic space, the chapel’s architecture seeks to connect people with nature, the landscape, and the cosmos. The design choices foster an immersive experience (within a circular form that embraces visitors) while also promoting expansion (through the selected visual axes and the continuous perimeter opening).
SOCIAL AND URBAN RELEVANCE
Universal accessibility was fundamental to the chapel’s design, achieved through gentle ramps connecting it to other structures on the property. This principle is most evident in the level access path, which leads seamlessly into the chapel’s interior.
As visitors traverse the site, their interaction with the terrain shifts, akin to a gradual descent, alternating perceptions of scale and spatial relationships, encouraging an appreciation of all elements of the landscape.
INTEGRATION WITH THE SURROUNDINGS
The architecture asserts itself within the landscape subtly and harmoniously. Viewed from higher points on the property, the reflecting pool dominates the vista.
As the volume is gradually revealed, its partially buried design ensures appropriate scale and proportion. The chapel is inseparable from the path that leads to it.
This route, intertwined with existing trees and open skies, becomes part of the architectural experience. Ultimately, the chapel spatially expands, incorporating the landscape into its essence and integrating seamlessly with it.




























