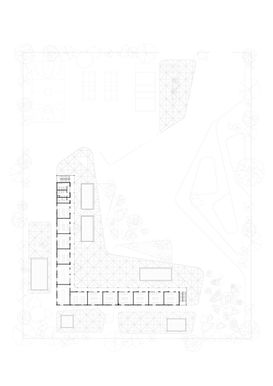
Talaricheruvu Rural School
ARCHITECTS
Collectiveproject
DESIGN TEAM
Cyrus Patell, Eliza Higgins, Saniya Jejani
CLIENTS
Penna Foundation
PHOTOGRAPHS
Benjamin Hosking, Vivek Eadara
AREA
40000 Ft²
YEAR
2022
LOCATION
Talaricheruvu, India
CATEGORY
Schools
Text description provided by architect.
Located in rural Andhra Pradesh, a hot and dry region in Southern India, our proposal re-envisions a fifteen-year-old "L" shaped school building into a vibrant and empowering learning environment for the children of cement factory workers.
The existing structure, sited in the rear corner of a barren two-acre property, was structurally sound but in semi-disrepair, with no shade other than a few trees along the site wall for the students to escape the intense sun during afternoon breaks.
The interior spaces, with little natural light and ventilation, were divided into sixteen oversized classrooms, a library that doubled as a faculty room, two labs and external bathrooms that were difficult for the children to access due to distance and a circuitous path.
The client brief, given by the Penna Foundation, was to create a prototype design that could be implemented at other regional cement factories, using well-designed spaces and extracurricular programs as an attractor for teachers who otherwise do not consider relocating to the remote area.
As a response, our approach was to create a responsive, playful design that would directly impact the quality of education and experience of the students and teachers.
To achieve this, the school program was expanded beyond the Indian government-required K-10 curriculum to include vocational training, sports and the arts.
Using the existing structure as a base, the façade was refined and modified with jali's (porous masonry screens) and strategically placed windows allowing cross ventilation and balanced natural light in the learning spaces.
The internal layout was reworked to create twenty-four classrooms, two faculty lounges, three labs and two multi-purpose libraries. Instead of expanding with heavy infrastructure, the additional programs were conceived as independent pavilions, including a kitchen, cafeteria, AV hall, preschool, kindergarten, art room, bathrooms, and bicycle parking.
The outdoor areas, previously unusable in the heat with temperatures reaching over 43 C (109F), were covered by an expansive bamboo canopy supported by a lightweight branching metal framework connecting the pavilions with the existing structure.
12,000 fifteen-foot bamboo poles were sourced locally through government forestry programs and seasoned on-site to ensure long-term durability and appropriateness for the climate.
The covered areas, used for multi-purpose spaces for school-wide gatherings and outdoor teaching events, transform throughout the day as the shadow patterns move with the sun.
The subtle use of color plays an essential role in the school experience, with pale pinks, greens and blues that complement the earth tones of the arid context and a light cement wash on the façade sourced from the adjacent Factory.
The Kadappa black limestone flooring that flows throughout the project was sourced from the waste material produced in a neighboring village where the stone is processed from local quarries.
The construction took place over six years while the school remained active to not disrupt the children's education.
The works were not executed by professional contractors but by labor from nearby villages who were guided with great care by the head engineers from the Cement Factory.




















