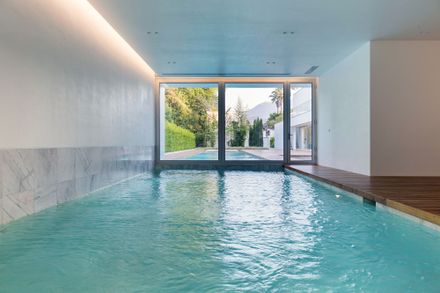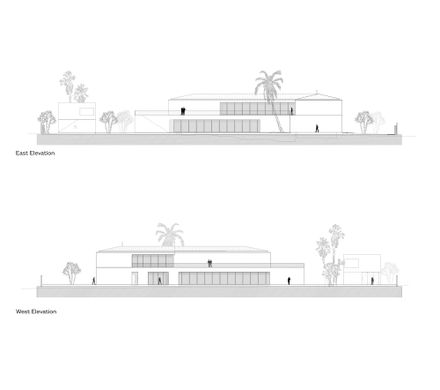ARCHITECTS
Sabk Design Group
COLLABORATOR
Amin Hosseinpour
MECHANICAL ENGINEER
Mohammad Shariat
STRUCTURAL ENGINEER
Payam Ashtari
MANUFACTURERS
Admonter, Artemide, Berker By Hager, Cuhadaroglu, Catalano, Creavit, Kludi, Knauf, Nhn, Nuprotec, Sakhara & Ajianeh, Super Pipe
LEAD ARCHITECTS
Hoda Sharifian, Mohammad Hozhabri
ELECTRICAL ENGINEER
Mostafa Houshmand Nezhad
PHOTOGRAPHS
Mohammad Hassan Ettefagh, Mohammad Hozhabri
AREA
1200 M²
YEAR
2022
LOCATION
Kelarabad, Iran
CATEGORY
Houses
Text description provided by architect.
This villa is a 1200 m² house with 9 bedrooms designed and constructed in a 2550 m² land inside Amirdasht town, north of Iran. The client wanted a house for their big family reunions and parties.
In order to take advantage of the striking views of the forest on the east side of the plot, the land was longitudinally divided into two.
A long slender volume perpendicular to the street open to both sides was built in the western half reserving the eastern part for a generous outdoor deck and pool.
This volume contains the main living and dining area, kitchen and bar, looking out to the forest and the pool through a glass curtain of sliding doors, bringing the outdoors in. the wooden flooring extends outside which functions as an internal esplanade for the building.
This wooden deck is connected to a big wooden terrace via an outdoor stair. Another volume was added to the north part of the building forming an L shape to use the north extension of the pool as an indoor pool.
On the upper floor a corridor connects the sitting room on the south next to the void to the TV room on the north with 5 bedrooms and a laundry along the way.
Every space also facing an open terrace. Stone walls that offset from 3 sides are designed in different parts which brings conceptual unity to the project.

Few materials were selected to compose a calming environment, wood for the floor and ceiling and stone for some walls.
Before the construction, drainage operations were carried out beneath the entire foundation of the building and the pool to manage and utilize surface water effectively.
The collected surface water is stored in a 30,000-liter tank, which is used for irrigating the landscape, with any excess directed to the town canal.





































