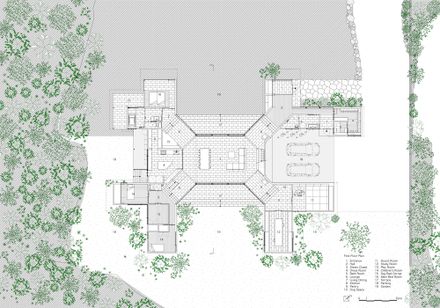ENGINEERING & CONSULTING > LIGHTING
Mist Light Design
ENGINEERING & CONSULTING > OTHER
Fuji Zokei
ENGINEERING & CONSULTING > STRUCTURAL
Satoshi Horie Architects
PHOTOGRAPHS
Toshiyuki Yano
AREA
440 M²
YEAR
2023
LOCATION
Japan
CATEGORY
Houses
A LANDSCAPE CONNECTED IN MULTIPLE DIRECTIONS
The site is a vast, flat area surrounded by a grove of mixed trees. Walking through the site reveals a variety of views, each expressing the richness of its natural setting.
Two views stand out in particular: the sunset over the Seto Inland Sea to the northwest, and the sweeping mountain range rising to the southeast.
Rather than simply accepting this expansive land and striking scenery as they are, we sought to design an architecture that establishes connections with the environment in multiple directions.
The woodland slopes form cliffs of varying heights, and in some places, the lack of retaining walls left the land unstable. This topography, specifically the cliff's angle of repose, guided our decision to position the building's main volume at the center of the site.
A plan that would simply place the main room in the center facing the two directions with good views, surrounded by private rooms, would only create a relationship between the building and the vast empty space around it.
Instead, while keeping the main room central, we envisioned a form reminiscent of a tree, with corridors radiating outward like branches to connect with the private rooms.
These branch-like corridors were widened to function as lounges, creating semi-public spaces between the main room and the private rooms.
The design establishes a gradual progression of privacy, moving from the main room through the lounges to the private quarters.
This transition is emphasized architecturally: ceilings lower as spaces become more private, while public areas are given higher ceilings.
The private rooms that branch off from the lounges guide sightlines in multiple directions, offering diverse views while creating spatial continuity and depth.
This branching configuration also allows the outdoor areas to be subtly divided, creating a series of layered gardens that capture the site's different views.
One frames the setting sun, another opens to the ocean, while others welcome the morning light, face the mountain range, provide a playful refuge for children, or borrow scenery from the surrounding woodland.
The design grows from its central trunk, extending branches that radiate outward to create a subdivision of space.
The resulting gardens work in concert with the site's natural assets, establishing a home where life flows organically through the grounds.
This is an architecture that invites residents to discover spaces perfectly suited to each season, each time of day, and each purpose as it arises.






















