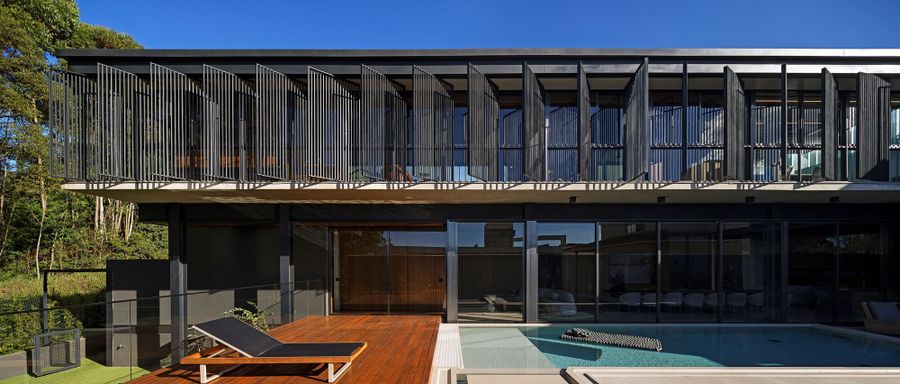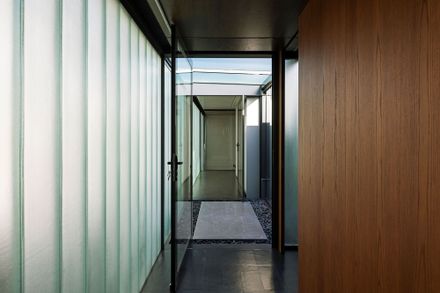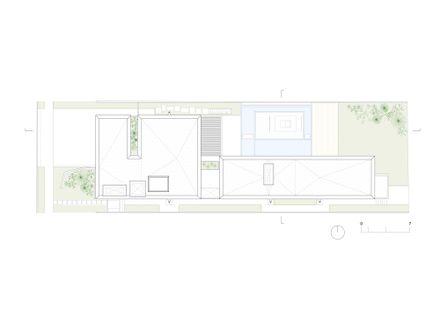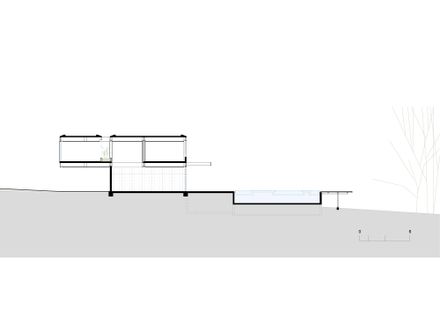ARCHITECTS
Arquitetos Associados, Biri
ARCHITECTS OF RECORD
Eduardo França E Marcos Franchini
COLLABORATION | STAGE 1
Amanda Castilho, João Pedro Pujoni Facury, José Henrique Paiva E Sofia Vasconcelos
ARCHITECTS | STAGE 2
Carlos Alberto Maciel, Marcos Franchini E Rafael Gil
LANDSCAPING
Flávia D'urso
COLLABORATION | STAGE 2
Gabriella Sevilha, Jairo Câmara E Thomáz Marcatto
LIGHTING PROJECT
Raquel Barros - Iluminar
STRUCTURE AND COMPLEMENTARY PROJECTS
Y&d Engenharia (Maria De Fátima Duque E Marcos Aurélio Gonçalves)
PROJECT
2019 /2020
ÁREA DE INTERVENÇÃO
570m²
AREA
6135 Ft²
YEAR
2023
LOCATION
Brazil
CATEGORY
Houses
Text description provided by architect.
The design of this residence was developed in two distinct and complementary stages. Its construction began based on the original design, but due to specific circumstances generated by the COVID-19 pandemic, it was acquired by a new family, who carried out the necessary interventions to meet their demands.
The strategy highlights, in both moments, a more introspective relationship in relation to the street and neighborhood and, on the other hand, one of great openness and integration with the preservation area at the back of the lot.
The initial arrangement has the organization of the social area on the ground floor (with a guest suite) and the intimate area on the upper floor with double height that provides visual integration for the circulation and garden on the upper floor.
The distinction between the served and server spaces is clear and was proposed in order to rationalize the occupation, promoting voids that enhance the relationship between the internal and external environments.
The metal structure in steel profiles allowed the creation of large spans, free of compartments and with a reduced number of support points.
On the upper floor, in addition to the bedrooms, there is a gym and an office, both protected from the northern sun by a second skin of pivoting metal brise-soleils.
This space occupied the landscaped terrace planned in the initial project and was expanded by extending the slab over the laundry area and the kennel.
The implementation of the pool, in addition to taking advantage of the area with greater sunlight, seeks to create different spaces for occupation, such as a deck, walkway, swimming area, small beach and fireplace, through varied levels and the presence or absence of the water surface.












































