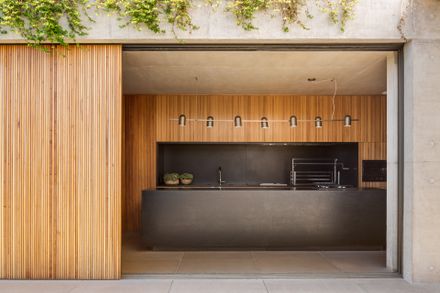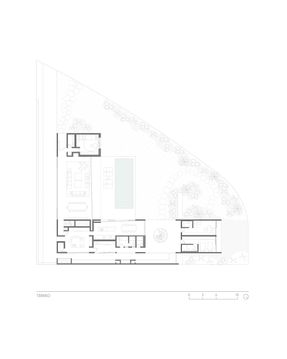
São Carlos Residence
ARCHITECTS
Gui Mattos
MANUFACTURERS
Indusparquet, Ana Teresa, Concresteel, Escada & Cia , Ilka Lemos , Neogran
INTERIOR COORDINATION
Fernanda Denser
LIGHTING CONSUTLANT
Ilumination / Rodrigo Jardim
ARCHITECTURE TEAM
Leonardo Vieira, Daniel Farfelmazi, Matheus Alves, Marcos Ribeiro, Camila Ripani, Flávia Moura
LANDSCAPE ARCHITECTS
Daniel Nunes / Tatiana Meyer
STRUCTURAL CONSULTANTS
Stec Do Brasil / Mauricio
CONCRETE CONSULTING
Vértice / Gabriel Regino
MARBLE WORK
Neogran / Roseli
AIR CONDITIONING
Logiproject / Décio
JOINERY
Bordin Moveis / Nelson Bordin
ELECTROMECHANICAL CONSULTANT
Zamaro / Marcelo
AUDIO AND VIDEO
Paulo D'ávila
CONSTRUCTION
Capaz Construtora / João Munari
AUTOMATION
De Riggi / Daniel
FACADE AND WATERPROOFING
Top Seal / Eugenio
YEAR
2023
LOCATION
São Carlos, Brazil
CATEGORY
Houses
Text description provided by architect.
A quite solid facade, which reveals nothing of its interior, invites the resident to enter through a wooden door, almost timid, which, set back a bit, is the only opening in this almost hermetic volume. Despite its discretion, this elevation has an intriguing fact.
It quickly reveals the three main elements of the project: the ground floor in concrete, the first floor in white-painted masonry, and the wood, which varies in function, serving as doors, panels, and slats.
Located on a corner lot, the house seeks to make the most of the space, taking an "L" shape and opening up to a large private garden, but also to the view of the hills on the horizon and a unique sunset that can be seen right in front of it.
In contrast to the facade, upon entering, one notices the surprise of a spacious and well-lit area. We see a generous living room integrated with the dining area and the external space with a pool.

Were it not for the glass panels, these spaces, along with the gourmet area - located in a second volume perpendicular to the first - could feel like one single space.
The bedrooms, in turn, are concentrated on the first floor, ensuring privacy and a privileged view. Finally, connecting the three floors is a sculptural concrete staircase.
Besides being a symbolic element, it also marks the beginning of a generous concrete overhang - the other end of the house, which extends outward, serving as a cover for the garage.


































