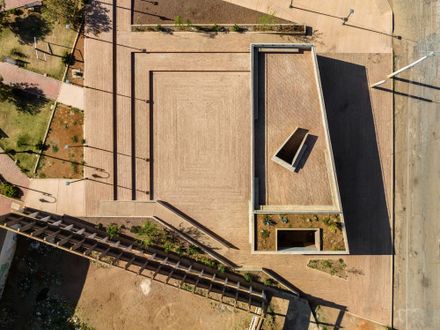
Benito Juarez Square
ARCHITECTS
Fernanda Canales
LANDSCAPING
Patio Taller De Arquitectura Y Paisaje; Agustín Hernández, Yareni Rebollar
LEAD ARCHITECT
Fernanda Canales
LIGHTING
Nsa Lighting; Christian Pertzel
TEAM
Fernanda Canales; Angela Vizcarra, Alberto García Valladares, Rodrigo Ducoing, Yazmin Hernández, Alexis Morales, Christian Ortega, Julio Romer
STRUCTURE
Fvs Ingeniería; Fernando Valdivia, Mauricio A. Díaz Francés, Francisco Casteñeda
YEAR
2023
LOCATION
Naco, Mexico
CATEGORY
Public Space, Square
Text description provided by architect.
This project involves expanding Naco's central plaza and creating a pavilion as a focal point to provide an elevated terrace-viewpoint, restrooms on the ground floor, benches, and an esplanade.
The intention is to offer shade, amenities, scenic views, and public space. The use of masonry in walls, latticework, paving, and details provides a material continuity that visually extends the intervention and gives the ensemble a distinct identity.
This is a key space to link the other four public projects carried out by SEDATU in this city, which share the same materials to unite the works while giving each a particular meaning and identity of its own.
The pavilion is a building designed to provide shade and seating, and to create a raised platform for concerts, and community events, and to offer a different perspective of the city.
The restroom area remains always visible through the latticework, and the structure becomes a lamp at night to provide security in the existing plaza and the new expansion, which is characterized by the use of various platforms, walkways, the integration of vegetation, and designs of different patterns generated by the artisanal design and placement of the masonry.

















