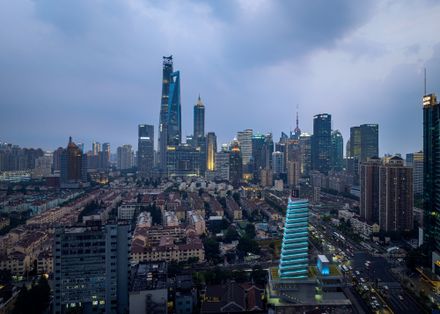
Ventilation Tower and Ventilation Shaft
ARCHITECTS
Atelier Z+
LEAD ARCHITECTS
Bin Zhang
URBAN DESIGN
Yuxin Xu
SCHEMATIC DESIGN & DEVELOPING DESIGN
Qin Li
CONSTRUCTION DRAWING DESIGN & CONSTRUCTION COOPERATION
Jiaqi Wang
URBAN PROJECT TEAM
Zina Li, Ye Xu, Peng Sha, Xin Qi (Intern), Xuelei Zhang (Intern), Yiming Feng (Intern)
ARCHITECTURAL DESIGN TEAM
Zina Li, Ang Li, Wenying Li, Yan Wang, Jihao Zhang, Xiaobao Zhao, Jianbo Lin, Zhicong Wang, Kai Ye
LIGHTING CONSULTANT
Lighting Engineering Institute Of Shanghai Tongji Architectural Interior Design Engineering Co., Ltd
DESIGN COOPERATION
Shanghai Tunnel Engineering & Rail Transit Design And Research Institute, Shanghai Municipal Engineering Design Institute (Group) Co.,ltd.
GENERAL CONTRACTOR
Shanghai Tunnel Engineering Co., Ltd.
CLIENTS
Shanghai Pudong Engineering Construction Management Co., Ltd. (East-west Underpass Passageway), Shanghai Rail Transit Line 14 Development Co., Ltd. (Metro Line 14)
URBAN DESIGN CLIENT
Shanghai Pudong Rail Transit Development Investment (Group) Co., Ltd.
PHOTOGRAPHS
Min Yang
AREA
1929 M²
YEAR
2023
LOCATION
Shanghai, China
CATEGORY
Industrial Architecture, Infrastructure, Public Architecture
Text description provided by architect.
The Ventilation Tower at Dongfang Road of East-West Passageway and the Ventilation Shaft of Pudong Avenue Station on Metro Line 14 (referred to as the "Wind Tower" Project) is a crucial supporting facility for the joint construction of road tunnel section of the East-West Passageway and the Metro Line 14 in Pudong.
Positioned at the southeast corner of the intersection of Pudong Avenue and Dongfang Road, it resides in a significant urban node to the east of Lujiazui CBD's core area.
To the east, between the Wind Tower and Qiancang Road, was the site of the historic Wu's Residence (Wu Miaosheng's Residence), a Heritage Architecture in Shanghai built in 1924.
Adjacent to the south is the Chen's Residence, built in the 1930s, designated as a Cultural Relics Protection Site in Pudong.
Through urban design efforts in 2014 and 2017, comprehensive studies were conducted on various infrastructural elements, fragmented land use, cultural and historical factors, and open spaces of street corners around this intersection.

These efforts aimed to facilitate the integration of urban spaces and enhance the vitality of the area. The Wind Tower is technically organized into two structural volumes, divided into the north and south.
An open crosswalk through the north and south structural components links the street corner, the Metro entrance, the recessed relaxation space at the back of Metro entrance, and the pocket park to the east.
Within the second and third floors of the pedestal, small community spaces are integrated using the volume setbacks from the Wind Tower and the Metro entrance along Dongfang Road.
Above the pedestal, the horizontal cross-section of the Wind Tower's main body was originally a trapezoid with a wider north end and a narrower south end.
While maintaining the perpendicularity of the east and north faces, we created an evident tapering on the south side, enveloping the volumes of the secondary exhaust shaft and elevator.
Simultaneously, the top surface of the tower was twisted into a rectangular shape, introducing a subtle twist to the straight-line curve on the west side.
The facade presents a spiral ascending effect resembling a multi-eaved pagoda structure, alternating between translucent (tilted downward) and solid (tilted upward).
The exterior walls of the pedestal are constructed adopting fair-faced concrete, to showcase a subtle and modest architectural character.
The wind aperture facade employs aluminum louver shutters, while the outward wall of the Metro's north-facing exhaust shaft protrusion utilizes slit-open curtain walls of anodized aluminum panel.
The external facade of community spaces consists of continuous floor-to-ceiling window strips, introducing lively elements to maintain a rational architectural tone. The primary spiral-shaped facade of the wind tower employs an integrated curtain wall system.
The upward-slanting solid bands and various levels of overhanging eaves on the pedestal are constructed with dry-hung ASLOC hollow fiber-reinforced concrete prefabricated panels.
These translucent sections conceal internal cavity lighting that, combined with programmed color changes, intensify the tower's spiral eaves, particularly visible during nighttime, emphasizing the perpetual rotational theme of the spiral canopy.
The downward-slanting translucent bands are composed of vertically perforated aluminum panels in a silver-gray color, with slightly folded relief between individual unit panels along the spiral direction, creating a rhythmic translucent effect.





































