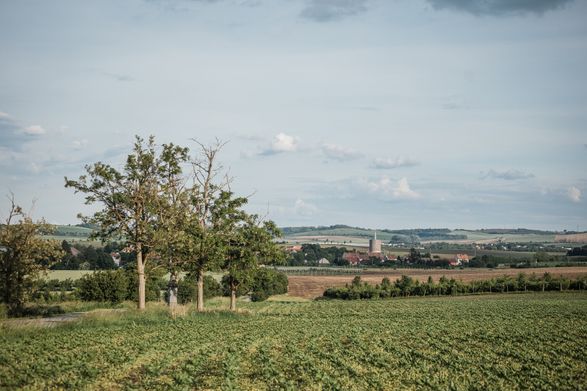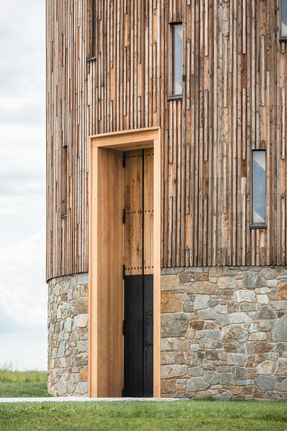
Our Lady of Sorrows Chapel
LIGHTING DESIGN
Etna
ELECTRICAL INSTALLATION
Elstar Plus
PHOTOVOLTAIC SYSTEM
Svoboda A Syn
DESIGN TEAM
Rcnksk
LIGHTING SUPPLY
Etna
SECURITY SYSTEMS
Maxprogres
STRUCTURAL ENGINEERING
Vít Mlázovský, Filip Chmel
LANDSCAPE PLANNING
Eva Wagnerová
CNC PRODUCTION
Karel Hrdlička
CARPENTRY, STONEWORK AND EPDM
DAVID ŠEBESTA
HEATING, WATER SUPPLY AND SEWERAGE
František Ryšavy
METALWORK AND STEEL TOWER CONSTRUCTION
Zámečnictví Fiala, Kovopoláček
SUBSTRUCTURE/FOUNDATION
Miroslav Klein
QUARRY STONE SUPPLIER
Hutira
DESIGN AND PRODUCTION OF THE CHANCEL ELEMENTS
Dominik Fiala
REALIZATION OF RAMMED EARTH FLOOR CONSTRUCTION
Hanno Burtscher, Matěj Janský
FURNITURE
Pavel Abrahámek
OAK GATES CARPENTRY AND STEELWORK
Daniel Golík, Jakub Jarcovják
LOCATION
Nesvačilka, Czech Republic
CATEGORY
Religious Architecture, Chapel

Text description provided by architect.
For over a hundred years, the people of Nesvačilka longed for a chapel, a place of spiritual reflection, a space where they could gather as a community of faith.
Father René Strouhal, together with the parishioners, shared not only this desire but also a vision: to create a building that would not only shape the surrounding landscape but would also influence the culture, society, and heritage of this place. Little did I know at the time that this decision would set us on a twelve-year journey.
The gently undulating landscape of southern Moravia is vast, with endless fields stretching as far as the eye can see. Nesvačilka has changed little since its baroque inception, with its original layout preserving an elevated spot above the village where the settlement naturally ascends and is visible from afar.
This site seemed destined to fulfill the baroque ideals of cultivating the land – a land where no forests or rocks are in sight, only soil and fields. The use of natural materials, rare in this region, such as stone and wood, holds symbolic significance: to bring faith into a parched landscape.
I chose the concept of a central structure, one that would stand on the hilltop as a beacon, a point of orientation both in space and in spirit.
The locals selected Our Lady of Sorrows as the chapel's patroness, symbolizing the suffering she endured. Her story and emotions are reflected in the space. Upon the dust and soil of this place, which form the floor, we build a temple.
The lower section, made of gneiss stones, represents us – stubborn, disobedient, and difficult to mold. From these stones, seven beams rise toward the heavens, symbolizing the Seven Sorrows of Mary, connecting us to God.
From the sky falls a veil of Mary's tears, weeping over us. The delicate wooden structure, interwoven with small windows, allows sunlight to penetrate the heart of the chapel at all times.
The building is encircled by a ring of the Stations of the Cross, complemented by apple trees, which form an avenue leading to the chapel, and an orchard behind it connecting to the surrounding fields.
The structure blends tradition with modernity. The construction is inspired by medieval building techniques, in dialogue with modern technologies. The floor is made of compacted, rammed earth, while the walls are made of quarried stone.
The supporting lamellar structure, made from a thousand wooden elements, traditionally joined with pegs and wedges, was crafted using CNC milling. The fifteen-meter-long beams are hand-carved, freely traversing the space, crowned by a steel spire on the roof.

Upon entry, you are greeted by five-meter-high doors, open into a dynamic space. The perspective of the beams and surrounding structure draws you upward. The chapel transcends time.
What you experience is its expression, the play of light, acoustics, and scent. The materials are natural, tactile, and imbued with craftsmanship, aiming to lift you beyond the everyday.
A key factor in material choice was the ability to age beautifully, enhancing rather than diminishing their quality over time. The entire construction was funded by donations, which extended the building time.
However, this period allowed me to critically reassess the design and carefully consider the technical and symbolic aspects, ensuring meticulous execution.
Close collaboration with the builders and attention to detail led me to produce both the construction and production documentation, refining the processes in line with financial and technical constraints.









































