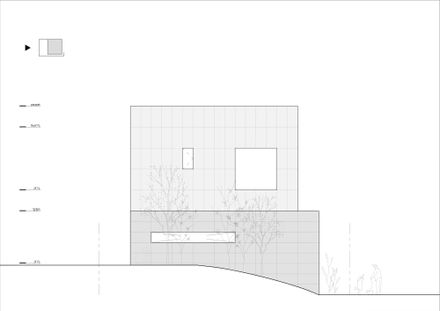
Neungwon-ri Workshop
LEAD ARCHITECTS
Jeeyoung Han, Sooyong Hwang
LANDSCAPE ARCHITECTUR
Z.o T.a
LOCATION
Yongin-si, South Korea
CATEGORY
Mixed Use Architecture, Cultural Architecture
Text description provided by architect.
The clients are four people with a keen eye for wood. They wanted to enjoy the pleasure of crafting and being together in this quiet neighborhood. A small room to play with wood was the most required element.
The site must be addressed first before describing their way of creating a room. The site is located on a spot looking up at a long bridge between golf courses.
During the construction, the design team could often see people coming and going in carts at a distance where they could wave at each other. Therefore, a 'shell' was the first way to make the room.
The design team created a cozy and secret room by making a structure that started out as a fence and ended up as the eaves of a doorway and then a thin, long earthen floor, with glimpses of inside windows.
The room' is located inside of it. Two sides are walls, and two sides are 'doors' that open completely. Woodworking tools are hung on one wall, and a staircase is connected to the other wall.
Each wall has its own role, and the center becomes a workspace. One door leads to the inner garden, the other is connected to the outer yard. When both doors are open, the entire site becomes one space.
While these opposing elements make relationships, they create a space that is both very closed and very open. There is a lounge on the second floor for the group that loves to cook along with wood.
A functional layer is created by arranging a bathroom, a refrigerator, a pantry, and a shower stall in one line. Moreover, an island sink is placed for them to cook and talk face-to-face. The remaining space is left empty for them to fill in by making goods with wood.
A large frame is made for each location with a good view so that they can enjoy the outside from the inside. A door to the roof is located at the end of the functional line. The staircase to the roof, not covered, is connected to the staircase from the first to the second floor.
The design team concluded that it would be simplest to construct the building with the same concrete inside and out because they aimed to construct the building with limited materials.
A long fenestra is created so that people can enjoy the forest next to the site while climbing up the stairs. When reaching the roof, a space allows people to enjoy a panoramic view of the landscape that people can see in bits and pieces through the frame. This project is an insulated concrete sandwich building.
One might think that concrete is a very honest material because the original color and formwork are revealed as it is. However, the insulated concrete sandwich structure is a little different story.
A better description might be a material that pretends to be honest because it hides insulation within the structure. In fact, the construction process of embedding the insulation in the middle of the frame was not smooth, and the design team had many concerns about not breaking the insulation.
Regardless, the design team's goal was to create a simple concrete, so the formwork became the reference point for all plans. As the design team drew the lines of the formwork, they planned the floor heights.
Windows were also planned according to those lines. And planned everything thoroughly within the framework of the formwork as if they were part of the concrete mass. The result is a simple, concise mass of concrete, like a Lego block.




























