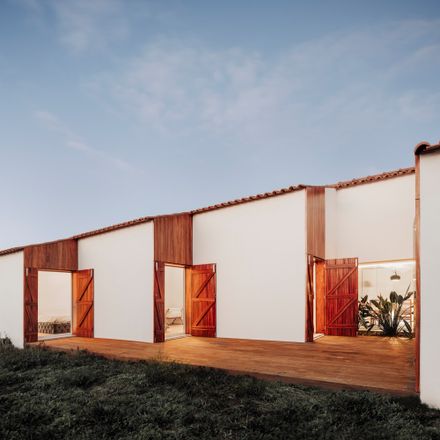CONTRACTOR
Recenbloco Construções e Isolamentos
CARPENTRY
Lúcinio Ferreira Neves
MANUFACTURERS
Adico, BORA, Boa Safra, Bosch, CS Coelho da Silva, Gealan, J. Pinto Leitão, Jular, LOGOS, Roca, Saint-Gobain Weber, Ziya Concept
LOCATION
Casa do Infantado, Portugal
CATEGORY
Houses
English description provided by architect.
Aldeia do Meco is a village located in the south of the Lisbon Metropolitan Area, in Portugal.
Its proximity to the beaches led to a rapid change over the last four decades and this rural village embodied by low and traditional constructions was transformed into a seaside holiday destination.
Casa no Meco is a single-family house located right next to these buildings and its massive surroundings guided the new project.
The owner's wishes were clear: to replace the original house where he grew up with a similar one, strategically placed to avoid direct exposure to those neighbors.
The design proposal was a simple building with a pitched roof that follows the longitudinal shape of the lot and the village identity. Programmatically, the project is divided into two clear groups.
On the east side are the supporting spaces – bathrooms, closets, circulation, and kitchen – and the facades are composed of small openings to ensure some privacy and better acoustic control from the access road.
To the west side, the main spaces – living room, office, and bedrooms – gradually open out onto the garden through large windows which are covered with exterior wooden shutters.
The materials and construction solutions of the project are respectful of local tradition, highlighting strong assonance with the village's original buildings through the whitewashed walls and the pitch of the tiled roof that harks back to well-known images of Mediterranean villages.
On the floor inside, the handmade cement tiles emphasize the house's rural character while in the bedrooms the warmth of the wooden floors exploits the natural light strategically, distinguishing what is private and what is common to everyday life.
In between the street and the new house, a "stone line" is developed to unify the whole complex and to connect the parking area to a vertical technical volume.
This small addition, which is a clear allusion to the original oven house, plays a complementary role in the whole complex and contains the outdoor kitchen with its barbecue, all the technical equipment, and garden storage.
It is through a contemporary approach of subtraction that the undesirable surroundings are contoured and the privileged sun exposure is optimized.
The manipulation of the different ceiling heights gradually guarantees moments of tension according to the importance of each space.
Casa no Meco is an example of how traditional Mediterranean architecture can be reformulated to accommodate contemporary lifestyles.
























