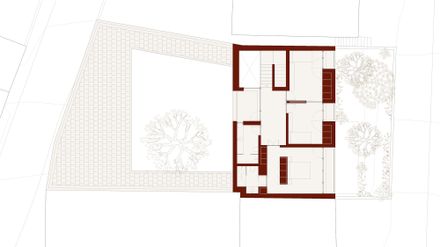ARCHITECTS
Volume Architecture Lisbon Studio
LEAD ARCHITECT
João Caria Lopes, Rodolfo Reis
DESIGN TEAM
Rodolfo Reis, João Caria Lopes, João Cunha
CONSTRUCTION
Ppsilva Construções
YEAR
2024
LOCATION
Painho, Portugal
CATEGORY
Houses
Text description provided by architect.
The house is accessed through an atrium: an open, central space, which is also a place for reception, socializing and family gatherings.
The project relates to the volume and scale of the building context, with the materiality and color (natural clay) dominant in the traditional roofs.
The exterior atrium, with its privileged light from the east, has the characteristics of a confluence space, and is also a transition space between the residential environment to the south and the work areas at the opposite end.
A covered path was designed around this space, which relates to the various levels of the project and extends into the interior of the house, giving an idea of continuity (physical and visual) between inside and outside.
Its materiality, using traditional iron oxide pigmentation techniques, provides a warm atmosphere, with a chromatic accent that relates to the natural tones of the patio and roofs.
The main access is from the less-traveled street, whose built context helps define a space with a low ceiling, which increases in scale as you walk up the ramp to the house.
The moment you enter the house is accentuated by a double-height ceiling, which reveals the staircase leading to the bedrooms.
The social areas are organized on two levels, with the living room in the lower area, with a semi-underground relationship to the garden to the south.
In this space, clad in wood, in harmony with the iron oxide-pigmented floor, there is a large opening that frames a Magnolia tree, as well as a covered outdoor patio covered in green tiles, with vertical stereotomy, creating a backdrop for the reading area.






























