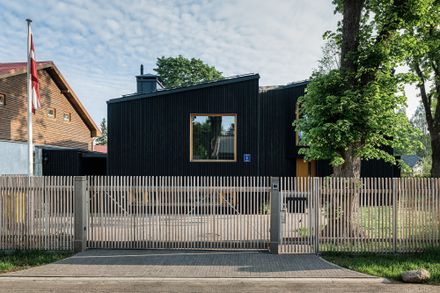ENGINEERING & CONSULTING > STRUCTURAL
Ab Clausen Latvia
ENGINEERING & CONSULTING > OTHER
Rpro
LOCATION
Rīga, Latvia
CATEGORY
Residential Architecture, Houses
Text description provided by architect.
Nestled in a dense Riga neighborhood, this 240sqm (2600 sqft) family home is a quiet manifesto of contemporary Baltic architecture — a place where wood, warmth, and wit collide.
On a small, skewed 600 sqm (~7000 sqft) plot, this house was designed to fit the lives of a couple, three children, a dog, and all their passions.
It's a space that understands the balance between privacy and connection, reflecting the Latvian spirit—a culture at once reserved and private, yet open and warm in its way.
The building's form is shaped by the angular plot, yet inside, all rooms maintain a sense of order and practicality, designed to keep costs manageable without sacrificing comfort.
The three volumes of the house, draped under a double-pitched roof (seen only from above), present themselves as simple, elegant boxes —concealed by their own geometry.
From the street, the house is a quiet guardian, providing shelter from the urban gaze. But once inside, it opens up like a well-kept secret, centered around a triangular terrace framed by a bold 8-meter V-shaped window.
This terrace is an extension of the living room that practically springs out toward the west, turning the outdoor landscape into an integral part of the home.
Given Latvia's long winters, this visual connection to the outdoors is not just a luxury—it's an essential part of daily life, turning snow-covered views into something to be enjoyed from within the warmth of the living room.
Material-wise, the house is a love letter to Latvia's traditional wood culture. The wooden frame and burnt wood planks on the exterior not only tell a story of sustainability but also keep the house looking sharp while staying affordable.
The details are precise, the insulation thick, and the air-tightness impressive, creating a house that's as low-maintenance, almost passive as it is high-performing.
This house is not just architecture—it's a subtle, thoughtful companion to its owners, intuitive yet unobtrusive, always there when you need it, but never in the way. In its simplicity, it redefines what Baltic architecture can be.














