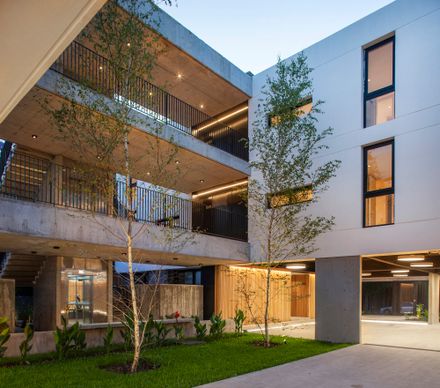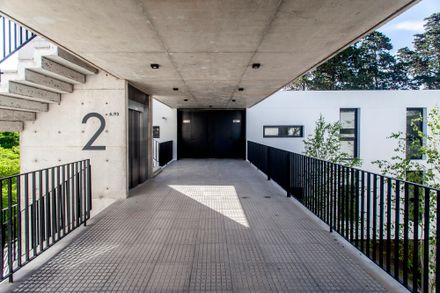
Alvear AV Residence
ARCHITECTS
Estudio V2 Arquitectos
MANUFACTURERS
Aukot, Genebre, Grupo Anacleto, Mobilis, Mosaicos Canalini, San Rafael
PROJECT AND CONSTRUCTION MANAGEMENT
Eugenia Arive
AREA
3000 m²
YEAR
2022
LOCATION
City Bell, Argentina
CATEGORY
Houses
Text description provided by architect.
The project is located in City Bell, on a 3,000 m² plot of land, the result of the union of two plots.
With 40 meters of frontage and 75 meters of depth, the lot is surrounded by abundant vegetation, in a residential area of City Bell.
The complex is organized in two volumes arranged around a central green patio, which acts as an articulator of the common areas and access to the units.
These volumes are connected through semi-covered pedestrian walkways, designed to preserve visual contact with the outside and provide fluid circulation.
The ground floor is an open space that houses vehicular access, with covered parking, and pedestrian entrances to the homes.
In addition, at the heart of the project are the common areas, which include a SUM, a reflecting pool and rest areas, designed for recreation and social interaction.
All units stand out for their double cross ventilation, which guarantees thermal comfort and luminosity.
Each one has a private terrace-balcony, equipped with a vertical solar control system and green planters, which improve privacy and visual integration with the environment.





































