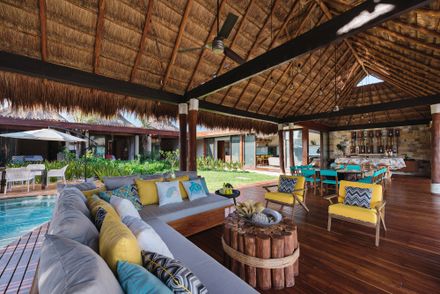Tulum 21 House
ARCHITECTS
As Arquitectura + Diseño
ARCHITECTS IN CHARGE
Arq. Alejandra Abreu Sacramento, Arq. Xavier Abreu Sacramento
INTERIOR DESIGN
Arq. Rebecca Novelo, Arq. Pamela Monsreal
LIGHTING DESIGN
Luminica iluminación
ELECTRICAL INSTALLATIONS CONTRACTOR
Ilurgia
CRITERIO DE INSTALACIÓN HIDROSANITARIA
Itres
HYDROSANITARY ENGINEERING
Estacionamiento, área de animales, cuarto del velador, cochera, bodega, recámara de visitas, 2 recámaras secundarias, recámara principal, área de basura, cuarto de máquinas, patio de tendido, alacena, cocina, sala de tv, bar, terraza, piscina y palapa
DESIGN TEAM
Arq. Alejandra Abreu Sacramento, Arq. Xavier Abreu Sacramento, Arq. Efraín Góngora, Arq. Jonathan Góngora, Arq. Karla Navarrete, Arq. Aida Ordoñez
AIR CONDITIONING ENGINEERING
Tecnoterma
PHOTOGRAPHS
Tamara Uribe
ACCESS AREA
32.53 m2
PALAPA AREA
76.80 m2
AREA
553 m²
YEAR
2022
LOCATION
San Benito, Mexico
CATEGORY
Houses
Text description provided by architect.
Tulum 21 is a summer house located on San Benito beach in Yucatán.
Our work was developed in three stages: architectural design, interior design, and subsequently the expansion of a palapa in the area closest to the sea.
The design is inspired by traditional Mexican Caribbean houses, which feature palapa roofs, wooden shutter windows, and stone walls, among others.
To make the most of the narrow land, the house adopts a "C" shape that surrounds a central patio, allowing all areas to enjoy views of the sea.
This patio acts as a "buffer" between the private and public zones, while the service areas are integrated laterally into a more enclosed block.
The terrace and pool are designed to be the main social area, where users can enjoy the coastal atmosphere.
The curved shape and slight slope of the pool recreate a visual connection to the shoreline just a few steps from the house, inviting relaxation.
The use of existing vegetation played an important role in blending the project with the environment through patios that facilitate the transition between spaces, creating a connection between the interior and the exterior.
The permeability in the design creates sensations of spaciousness and connection with nature. Additionally, due to the arrangement of spaces in the project, a subtle division is established between public, private, and service areas.
The interior design was sought with rustic elements highlighting the naturalness of the materials used in both the furniture and the organic decorative elements, through the use of natural textiles and various types of treated woods to preserve their qualities for a longer time.
Traditional construction systems and regional materials were employed, such as wooden and thatch palapas, cement-plastered walls with chukum, decks, shutter doors, windows, and hardwood beams and columns from the region, as well as local stone walls.
This selection of materials, combined with the interior design, achieves a harmonious fusion between the traditional and the contemporary.
The expansion of the palapa responds to the owner's need for a multi-purpose space close to the sea, ideal for contemplating the coastal landscape, as well as for practicing yoga and relaxing.
The proposal was to create a space composed of two independent elements that do not touch, which together achieve a sense of space and protection, as well as views toward the surroundings, resulting in a rectangular platform with a concrete pile structure and a wooden deck, elevated from the ground to allow the natural passage of vegetation below and a roof that opens to the four cardinal points to achieve the desired views and provide shaded areas during the day, opting for a palapa structure with an octagonal plan and 8 slopes resting at 4 points directly on the ground.












































