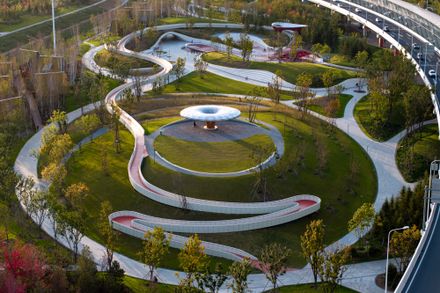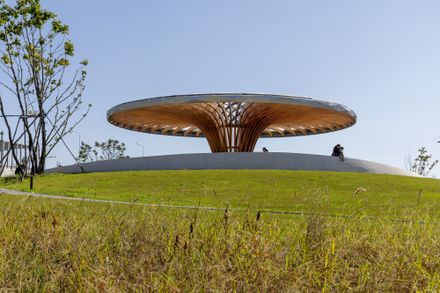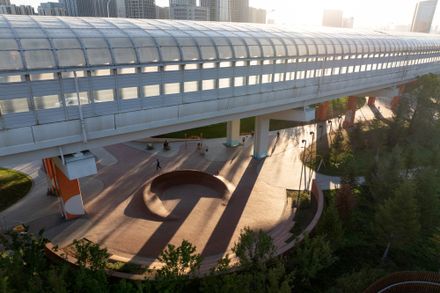
Jingyue Central Park
ARCHITECTS
SHUISHI
PLANNING DESIGN
SHUISHI Landscape Design
DIGITAL DESIGN
SHUISHI , FAB-UNION
CLIENT
Changchun Jingyue High-tech Industrial Development Zone Management Committee, Jilin Jingfa Innovation Investment Group Co., Ltd,Changchun Jingyue Investment Holdings (Group) Co., Ltd.
LANDSCAPE DESIGN
SHUISHI Landscape DepartmentⅡ, SHUISHI Landscape EPCO Management Team, Changchun Jingyue Design Group Co., Ltd
PROJECT MANAGEMENT
Changchun Weishi Construction Engineering Project Management Co., Ltd.
CONSTRUCTION
Shanghai Garden Group Fourth Branch, Shanghai Garden Group General Contracting Division
INTELLIGENT CONSTRUCTION
FAB-UNION
OPERATOR
SHUISHI, Shanghai Garden Group
LOCATION
Changchun, China
CATEGORY
Installations & Structures
Text description provided by architect.
Jingyue Central Park, known as the "ecological green lung" of Jingyue High-tech Zone in Changchun City, covers a total area of 490,000㎡, including 59,000㎡ building areas. The project is encircled by large residential quarters with a population of about 300000, as well as business buildings, office buildings, and primary and secondary schools.
It also sits close to nine universities, including Northeast Normal University, Jilin Jianzhu University and Jilin Agricultural University.
Due to construction of the viaduct, river, and residential, commercial and office buildings in the neighboring areas, the project site was beset by piles of abandoned earth and construction waste, which blocked the connection between the north and south of the site, and turned it into an idle municipal land.
In response to the needs of urban development, the project was launched. The park penetrates north and south and extends east and west, becoming a core node of the urban green space system connecting citizens, the city and nature.
Through the design and implementation of a series of green valley, water body, activity space and space under the viaduct, the site transforms from an idle municipal land to an urban green lung.
01 ALL-ROUND COORDINATION WITH INTEGRATED DESIGN
Jingyue Central Park is an EPCO cooperative project between SHUISHI and Shanghai Landscape Group.
Entrusted by Changchun Jingyue Management Committee and Jingfa Group, and via the integration of design, procurement, construction and operation, the project aims to maximize social and economic values, improve quality, reduce cost, and meet schedule to the full extent, so as to promote sustainable and healthy development in the whole life cycle.
The project adopts the integrated design technique and formal language to harmonize the architectures and landscape in the park, presenting a coordinated symbiotic aesthetic effect.
The landscape planning dominates the overall spatial layout to ensure rationality and coordination of the project. The designer responsibility system establishes the design orientation in EPCO to the greatest extent, showing stunning appearance and high quality.
02 GREAT RECUPERATION WITH VISUAL STRUCTURE
Thanks to the design-led technical collaboration, unique and advanced design, and application of construction technologies in advance, the project has achieved sound multi-professional performances, with excellent results.
Karamba is used to optimize the scale relationship of the grid shell structure and the steel-wood hybrid structure of the eastern and western quarter lookout platforms. The parametric design adopts the branch theory to refine the mat formation units, and build an orderly, beautiful pavement system through classification and combination.
In the design of the children's playground, Ameba helps to shape and optimize the visual structure. While launching the visual programming, it performs synchronous simulations in Rhinoceros, and finds out the stress weakness in the construction curve of the children's game area so as to improve the shape and strengthen the structural force.
As a result of the collaboration of design and construction, the project has greatly improved the capacity of restoring and implementing technologies. In the whole process, the design consultant, resource supplier and construction party have worked closely, providing a sound foundation for the operation and maintenance of the park.
By taking into account the element of operation in advance in the perspective of construction, it has greatly improved the investment scale, functional format and use effect of the project.In the early stage of the park viaduct design, the dynamics principle and topology optimization approach were applied to settle the shape and reduce the support rods, forming a rather light structure.
It availed to the characteristics of free modeling of the space arch shell structure to build the main keel and integrate the side beams, making the whole viaduct light, beautiful and digitalized.
03 LINKING SPACE WITH MULTI-LAYER PATHS
The design takes advantage of the height difference of the site to build a multi-level, three-dimensional traffic network, linking indoor and outdoor spaces of the buildings, which presents a diversified scenario experience.
The pedestrian paths in the green valley are designed into a flexible system, in a bid to perfectly combine the natural beauty of the valley with people-friendly services, providing an immersive and exploratory strolling experience for the public.
The multi-level, three-dimensional traffic paths constitute a continuous, interconnected network, which together with the characteristic nodes of the park furnishes smooth passages to each space.
04 SHAPING GREEN LUNG WITH DIVERSIFIED PLANTS
Jingyue Central Park has created a broad and continuous ecological green lung in the dense urban environment, which provides a site for urban residents to get close to nature and relax, and assumes the important function of improving the urban ecological environment and the quality of the city.
05 FULL LIFE CYCLE WITH IN-ADVANCE OPERATIONS
The project puts the operation thinking throughout the whole life cycle, ranging from the start of planning to the opening of the park to the public, which greatly improves the operation effect.
By adopting the operation-based design, it classifies the park in such a proportion -- 9% for public welfare, 18% for semi-public welfare, and 73% for commercial operation. It also provides a clear positioning for the park through financial calculation.
In the design, it makes full use of the the quotas for the park's supporting buildings, to introduce businesses and quality main stores, such as Baidu, and solve the parking problem.
In this way, it creates high-quality assets for the government, which is conducive to keeping financial balance of government funds and long-term operation of the park.The project employs a professional operation team with business thinking, so that the operating income could cover the operating costs, with potential surplus.
This has greatly relieved the operational pressure of the government and the state-owned enterprise. When the operation enters a stable state, it will transfer the operation authority to the local organization and team.
06 GREAT VITALITY WITH PUBLIC PARTICIPATION
The overall design of the park gives priority to public experience. It starts from the presentation effect and cost balance, and guides reasonable distribution of the construction funds, to build local highlights and a sound overall style of the park, so that the final effects of the park can be experienced and perceived.
The space under the viaduct is designed into an innovative and inclusive multi-functional public space, serving residents of all ages in the city.
The ingeniously designed basketball court not only makes the most of the idle space in the city, but also provides a brand-new and vibrant gathering place for basketball fans. The social resources organized by the design team are culturally stylish, loved and interacted by citizens of all ages, especially young people.
The universities and the Central Park have established a cooperation mode of co-construction and sharing, providing a practice base for construction activities of the universities, sharing educational resources and practical opportunities. It offers an important platform for students to combine theoretical knowledge with practice.
EPILOG
As a core node of the urban green space system, Changchun Jingyue Central Park carries the important task of improving the urban ecological environment and elevating the life quality of residents. It also shoulders the great mission of promoting coordinated development of the surrounding areas and accelerating the urban renewal in the city.





























