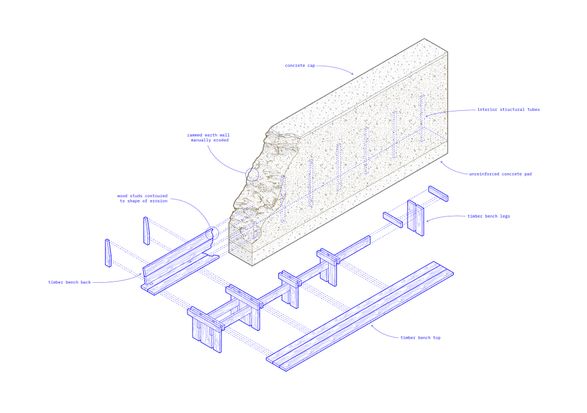
The Dining Room Installation
ARCHITECTS
I/thee
LEAD TEAM
Neal Lucas Hitch, Kristina Fisher, Martin Hitch
MANUFACTURERS
Sketchup, Grasshopper 3d, R.p. Lumber, Rhinoceros, Terrys Quality Concrete, White Cap
DESIGN TEAM
Varun Gandhi, Riley Wines, Claire Leffler
ENGINEERING & CONSULTING > STRUCTURAL
Schlaich Bergermann Partner
PHOTOGRAPHS
Neal Lucas Hitch
AREA
500 Ft²
YEAR
2024
LOCATION
Bondurant, United States
CATEGORY
Urbanism, Installations & Structures
Text description provided by architect.
The Dining Room, the inaugural installation of the ARTocka Trail Loop, is an experimental earthen pavilion that harnesses the forces of nature to create a public dining space and picnic area at Lake Petocka in Bondurant, Iowa.
The pavilion features two rammed earth walls intentionally eroded to reveal playful public infrastructures that intersect and protrude from the volumes—giving the impression natural forces have slowly excavated them over centuries.
As one of Iowa's first public rammed earth projects, the installation showcases the benefits, versatility, and feasibility of rammed earth construction in a humid continental climate and provides a model for subsequent earthen buildings.
The Dining Room marks the beginning of a broader master plan designed by i/thee for the city of Bondurant, Iowa, envisioning a network of public "rooms" along a trail encircling Lake Petocka.
Building off the hometown feel of the city, each installation plays upon communal spaces typically found in a house and scales it to the size of the community park.
Each "room" will engage with the environment in novel ways, allowing the surroundings to shape each unique installation. As the inaugural piece, The Dining Room serves as the heart of this series of installations, with the others set to be constructed over the coming years.
The construction process of the Dining Room began with the erection of two unreinforced rammed earth walls composed of a locally sourced mixture of sand, clay, and gravel.
These materials were mixed on-site and compacted layer by layer into formwork, resulting in two monolithic, self-supporting rammed earth walls.
Once complete, the design team used a high-pressure water sprayer to strategically erode the walls, imitating natural processes to create complex geo-mimetic morphologies that appear to have been shaped by wind and water.
Finally, advanced digital tools like 3D scanning were combined with traditional techniques, such as timber scribing, to graft exaggerated picnic tables and benches onto the eroded walls—creating the illusion that they have been embedded and excavated over millennia.
Furthermore, the installation is not static; strategic erosion breaks were set into the walls to allow them to evolve over time, inviting the environment—and time itself—to become co-creators in the design process.


























