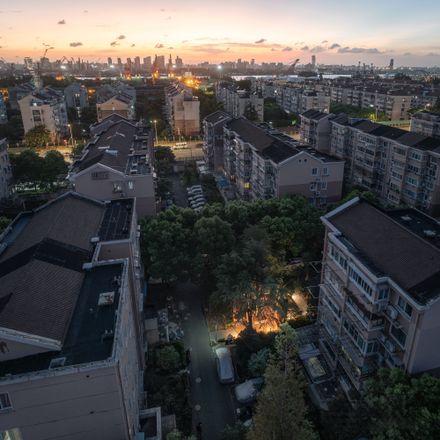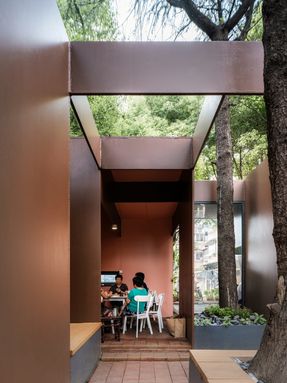
The PAPER House
ARCHITECTS
Viascape Design
PROJECT MANAGEMENT
Shanghai Shefapuzhong Construction Managing Co, Ltd
EXHIBITION
Bgc
CONTRACTOR
Shanghai Dongrong Construction Engineering Co, Ltd
LIGHTING CONSULTANT
Oui Light, Xu Yuefeng - Oui Light
LEAD DESIGNER
Sun Yijia
DESIGN TEAM
Sun Yijia, Ma Li, Ji Wenshan, Gu Qinyi, Zhang Liang, Chen Lu, Ji Yuwei
MAIN MATERIALS
Steel Sheet, Terracotta Brick
CLIENTS
Hudongxincun Sub-district Office, Pudong New Area, Shanghai
ARTICLE AUTHOR
Sun Yijia
DESIGN DRAWINGS
Ji Yuwei
VI DESIGN
Viascape Design
LANDSCAPE AREA
37sqm
DESIGN TIME
Oct. 2023
AREA
21 M²
YEAR
2023
LOCATION
Pudong, China
CATEGORY
Community
Text description provided by architect.
The PAPER house is a community house located in Dongbo yuan, a residential compound in Hudong Sub-district.
VIASCAPE has been working on urban regeneration projects in this area for years, while the PAPER house appears to be a unique experimental case among all VIASCAPE's practices.
This pioneering project targets at a compatibility of design regulations and site restrictions through full-term public participation, with which spatial installation, and design thoughts could be weaved into residents' daily lives. We also continually try to exploit a possible way of combining formal and informal construction with more common benefits.
1. START FROM A DILAPIDATED COMMUNITY HOUSE
Dongbo Yuan (6th phase), initially built in 2000, is a relocated compound majorly owned by its original villagers of Zhangqiao town. The residents are mostly related by blood or marriage.
To meet the growing needs of social life, the residents spontaneously began refurbishing the only timber pavilion here regarding its function as a community house for card and chess playing.
Some redundant furniture is collected and reshaped, tied with wooden columns of the original pavilion to form simple external screens. With more people getting involved, the total space was expanded to 20 sqm with a semi-closed room and an enclosed room for males and females respectively
This scenario of how users occupy the space is doubtlessly lively. However, the structure also has multiple safety issues resulting from years of illegal construction, expansion, and long-term wear and tear. In mid-2023, Hudong sub-district office therefore contacted us to carry out a renewal design for it.
2. DESIGN THE PAPER HOUSE AS A SPATIAL INSTALLATION
The site is extremely small, with a total interior and exterior space adding up to 60 SQM. 5 established cedar trees sit sporadically in the site, which makes the space more fragmented. In this context, we applied 1.5x1.5m spatial module to form various grouped spaces.
Elements such as outdoor space, passage, interior space, grey space under the canopy, and tree pits are integrated to form a continuous and flowy spatial experience and to merge the externals and internals. In this way, the residents can experience the space with a brand-new way of "touring" rather than "using", in which Views Given by Chances1 are created from the general spatial structure.
We did not follow the traditional building structure consisting of beam-column, slab, and wall when considering the way of spatial construction. Instead, a 30mm-thick steel sheet is adopted as the only structural material in this project. The whole structure is "installed" rather than "built" with an open boundary that could be seamlessly merged into the surrounding landscaping.
Concerning the limited site size and the spatial interference from the existing tree roots, we tried to maximize the functional space with assembled steel sheets like a card tower, this officially gives this project the name of "the PAPER house". All steel sheets were prefabricated, allowing the total site work to take only 2 weeks.
This also to a large extent reduces the possible disturbance for residents. To keep the current way of how space functions, the PAPER house designed two independent but connected functional rooms for two gender groups.
Two interior color themes were also defined by the residents through a public participation process with guidance from the community board and VIASCAPE design team.
This process gave birth to a strong emotional connection between the users there and the PAPER house. And it also made the PAPER house achieve integrity of the "site", the "material" and the "emotion" as a spatial installation creation.
3. AN UNEXPECTED PUBLIC PARTICIPATION STORY
Actually, the very first design scheme is quite different from the current PAPER house. The main Semi-open functional space was placed to the north of the existing trees, while the space under the tree shades was planned as a recreational area. This layout concerns a reasonable space arrangement and tree protection.
A combination of "courtyard" and "garden" would then tie indoor functional space and outdoor recreational space together. Having gone through two rounds of hearings, construction started in mid-September, 2023 after design revisions, tender documents production, and other related administrative procedures.
An objection was raised shortly after the construction process started by one resident who lived in the 1st floor, claiming an overly expanded functional area to the north, which blocked the sunset view from his tiny bathroom window.
After the community board communicated with the complainant in vain, we actively conducted a second communication session on-site and reached a compromise, in which a "no larger floor area space than the previous one" was allowed.
In this context, we have to abandon the former design and turn to another resolution, in which a low-impact thin structure under the existing tree canopy is employed to gain maximal functional space. Eventually, "the PAPER house" scheme won support from most residents and became the final built one.
From the other perspective, it is through this process that the community board and VIASCAPE design team listened and respected the voices of every single user, then finally achieved a Delegated Power3 method, and maximized the Degrees of Citizen Power3.
It is also because of this public participation process that makes "the PAPER House" a most experimental project in the collection of VIASCAPE's design practice in Hudong Sub-district.
4. CHANGE INFORMAL CONSTRUCTION INTO COMMUNITY-BUILDING ACTIVITIES
The PAPER house was open to the public in May of 2024 after the installation of signage, lighting, furniture, and tree manicuring. The project is well received by the users. Meanwhile, suggestions related to practical use were raised, hoping to enclose the structure in winter to keep indoor warm.
However, this requirement can hardly be met as this project was initially merely positioned as a "landscape structure" rather than a "building". In this context, the "informal construction" pathway might be triggered.
It is known to us that Dongbo yuan (6th phase) is tightly connected through the familial bond of residents. This will result in the desire for functional space based on convergent behavior. The unauthorized renovation and expansion based on the wooden pavilion 10 years ago is an example.
We proposed to apply the method of community-building guided by the community board and design team. Safe materials are suggested to be used to build a detachable insulation screen by residents' own hands to keep warm in wintertime with the PAPER house itself still functioning as an open space.
What we are willing to try to see is to guide the informal construction based on users' reasonable needs and make it a part of community building and governance. This will place the last piece of the puzzle in the game of community building, governance, and sharing.
The opening of the PAPER house is not only a completion of a renewal project, but more a starting point to activate more social activities, community building, and community governance as well.
NOTES
- see Ji Cheng's "Yuan Ye " for details - Installation art first appeared in the 1970s and gradually became one of the main forms of contemporary art presentation. It is generally believed that the essence of installation art is a comprehensive art of "site + material + emotion".
- Arnstein. S.R., A. Ladder of Citizen Participation, Journal of American Institute of Planners, Vol. 35, No.4, July 1969. 216-224.
- In recent years, "informal construction" and "informality" have become important issues in urban renewal and community renewal research in China, aiming to study the motivations, methods, processes, and related policy and institutional changes of residents engaging in informal construction in community space.
In our practice and research on the PAPER house, we focus more on whether there are opportunities and methods to guide residents' informal construction motivations based on actual public space needs into lawful and compliant community-building activities.







































