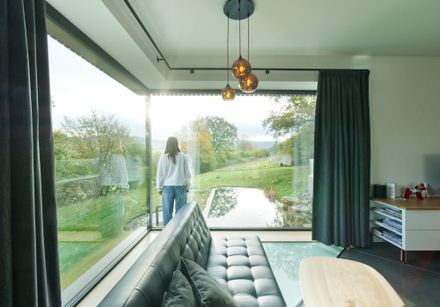
House in Mormont
ARCHITECTS
Jahnke-ledant Architects
STRUCTURAL AND MECHANICAL ENGINEERS
Bureau D'etudes Lamaire
MANUFACTURERS
Reynaers Aluminium, Dura-siding, Xella, Ytong
LEAD ARCHITECTS
Peter Jahnke, Bruno Ledant
CONSTRUCTION
Donnay-monami Sa
PHOTOGRAPHS
Peter Jahnke
AREA
300 M²
YEAR
2022
LOCATION
Érezée, Belgium
CATEGORY
Houses
Text description provided by architect.
Our clients, who are avid hikers and explorers, chose this piece of land in Belgium's rolling forests to build a vacation home for their extended family use.
Mormont is a quiet village surrounded by hills and valleys, farmland, pastures and countless hiking paths. One particular hiking path – a convenient 45minute loop - has access from both ends of the extended property.
Our motivation from very early in the design process was to make this home "close the loop" on to their property and have the building act as a culminating moment along the path.
The site is accessed from the northern tip of the site which is the lowest point. The continued path towards the village exits the site at the southern tip which is 6m higher.

A remarkable oak tree rests on the edge of the site in the middle of this transition. The building is oriented parallel to the site contours that run 45 degrees off the north-south axis.
While the decision to build parallel to site contours was purely practical, it is less than ideal for capturing views of the massive oak tree on site and distant views of the valley, while also managing solar orientation for a passive house.
The entry sequence is turned 45 degrees to the north-south axis to resolve these difficulties. This alignment orients the entry path from the lower level to the living level directly in line with the oak tree, which would be the natural path one would take if there were no building here.
At the top of the stairs, the visitor spills directly out onto a patio covered by a cantilevered mass which is ideally sized for natural shading, eliminating the need for mechanical screens to manage solar gain.

From this point one can bask in the shadow of the Oak tree, plunge into the natural swimming pool and enjoy unobstructed views of the valley.
The living spaces are arranged around the central stair offering different experiences for each corner as the sunlight turns around the building. The north-eastern corner is completely glazed, oriented toward the natural pool and most dramatic views.
Here concrete flooring is replaced with translucent glass which adds to the drama of standing there, accentuating the sense of being suspended in a remarkable landscape.


































