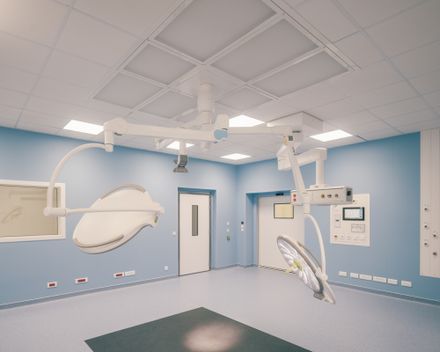
Neuroscience Center Sainte-Anne Hospital
ARCHITECTS
Pargade Architecte
ENVIRONMENTAL CONSULTANT
Oasiis
PROJECT OWNER
Ghu Paris Centre Hospitalier Sainte-anne
PROGRAM
Complete Reconstruction Of Sainte-anne Hospital's University Neuroscience Center, Including: A Surgical And Interventional Area With 4 Rooms And 2 Electroconvulsive Therapy Rooms, An Imaging Department, 135 Beds And Spaces, Consultation Rooms, And A Day Hospital. The Building Has Achieved The E+c- Label (Energy 3, Carbon 1) With The Installation Of Solar Panels And 4,200 M² Of Green Spaces.
COST CONSULTANT
Us&co
GENERAL CONTRACTOR
Cbc
STRUCTURAL ENGINEERING
Consultant Atixis
SUPPLIERS AND MATERIALS
Hand-molded Terracotta Bricks: Terreal (Terca Model) Frames: Technal Hydro
MECHANICAL AND ELECTRICAL ENGINEERING
Edeis
PHOTOGRAPHS
Charly Broyez
TOTAL COST
€49.2 Million
AREA
15500 M²
YEAR
2024
LOCATION
Paris, France
CATEGORY
Hospital, Research, Sustainability
Text description provided by architect.
In Paris (14th arrondissement), for the GHU Paris Centre Hospitalier Sainte-Anne (the project owner), Pargade Architects completed the new Neuroscience Center in 2024.
This project bridges the legacy of architect Charles Auguste Questel (1807–1888) with a facility decidedly open to the city.
Since its founding, Sainte-Anne Hospital has been a laboratory for mental health and also serves as a laboratory for architecture and urban planning.
Within this demanding heritage context, the Neuroscience project, designed by Pargade Architectes, envisions the hospital of tomorrow through its architectural approach.
The program called for a complete reconstruction of Sainte-Anne's neuroscience university center, comprising a four-room operating and interventional sector, two electroconvulsive therapy rooms, an imaging department, 135 beds and spaces for consultations, and a day hospital.
Furthermore, the program's ambition was to create a strong connection between psychiatry and neuroscience, leading to a design approach that considers the entirety of the seven-hectare site, half of which is landscaped as green spaces.
The functional organization of the Neuroscience Center thus meets the new complexities of hospital programs.
The center is arranged with flexible multi-purpose floors, adaptable to different zones centered around patient flows and optimized management of horizontal and vertical circulation.
Hospital-university hubs, or satellites, interconnected and accessible to the city, are situated within the historical framework around a cooling green area. The project thus shapes the future site layout, paving the way for the "hospital eco-district of tomorrow."
In continuation of Questel's utilitarian neoclassical architectural style, the choice of a pure volumetric form, with a reduced vocabulary of repetitive elements, creates a sense of unity and completeness.
The handmade limestone-colored brickwork connects the structure with its surroundings, bridging the Parisian suburban and historical settings, with a new urban square that interfaces between the street and the interior of the site.
Set apart from the historical quadrangle of Sainte-Anne, the project reinforces the hospital's overall pavilion layout, highlights its perfect geometry, and opens it resolutely to the city.
























