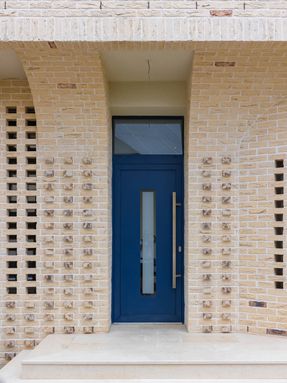ARCHITECTS
Mod Studio
MANUFACTURERS
Brick Centrum
PROJECT COORDINATION
Cosmin Morarescu
ARCHITECTURE
Andreea Morarescu, Rodica Luchian
YEAR
2024
LOCATION
Cluj-napoca, Romania
CATEGORY
Houses
Text description provided by architect.
The house is built on the footprint of an old building, which had to be reconstructed and expanded in order to accommodate the requests of the clients.
Orientations and functionality had to be taken well into consideration, as the façade of the building is facing south, eastern sun was perfect for orienting the bedroom windows, and the view towards the neighboring plaza was facing south east.
The family wanted to have a private common space, which was best positioned on the highest level, with a terrace on the corner of the building, perfectly facing the plaza.
This solution was solved by shifting the main axis of the roof diagonally thus generating a very dynamic space for the top level of the house – the family room – where a gym, a living room and a play-room share the open floorplan. This diagonal roof also helped in creating very clean façade lines.
The ground floor accommodates the kitchen and dining area, and a living room with a direct connection with the outside garden and terrace. The sill of main window in the living room is also a bench-reading area.
The first level of the house is the most private level – the bedrooms, central to the house, and making both the ground floor and the 2nd level very easily accessible to the users, based on the activity they want to do.
The house also has an underground technical and staff level. For the entrance area a protected gang-way was required, marked by a fractured arch-way which in a future expansion will be continued with a metal shader for the car.
This arch is the main detailing feature of the house, as it sits in contradiction with traditional arches, it's shape fractured in the center, instead of a vault key it sits suspended in the air.
The fractured arch was the biggest challenge of the project, but luckily the clients understood it's importance, and also wanted to see it resolved. A secondary smaller traditional arch at the garden entrance complements it and suggests the following surprise.
The material chosen for the facades is inspired by the aspect of the traditional "vratsa" beige stone available in Cluj, creating a strong connection with the site.
The brick detailing was intensely discussed with the clients, many tests were made, in order to maintain a good balance between intricate, elegant and well proportionate facades.
The design was at BIM / brick level, LOD 500 for the facades, and with the collaboration of a very talented bricklaying team. The house is highly energy efficient, it is certified for Nzeb, but it's specifications are closer to a passive house building.
Big French balcony windows bring in lots of light, and add to the façade composition play through intentional misalignments. Additional care was given to ventilation and heat recovery systems, air tightness, avoiding thermal bridges, and proper insulation.



























