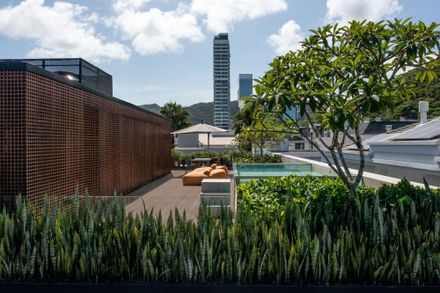ARCHITECTS
Marcos Bertoldi Arquitetos
AIR CONDITIONING
Focus Climatização
INTERIOR DESIGN
Marcos Bertoldi Arquitetos
LEAD ARCHITECTS
Marcos Bertoldi, Felipe Chimanski
ELECTRICAL DESIGN
Magnus Engenharia E Arquitetura
LIGHTING DESIGN
Marcos Bertoldi Arquitetos
CONSTRUCTION
Orpla Engenharia
STRUCTURAL DESIGN
L2 Projeto Estrutural
MANUFACTURERS
4 Elementos, Ciliart, Cinex Arch, Conceito Luz, Deca, Móveis Maçaneiro, Npk Mármores, Spas Versati, Studio Passalacqua, Kitchens
YEAR
2022
LOCATION
Itajaí, Brazil
CATEGORY
Houses
Text description provided by architect.
In a seaside condominium, the rectangular and flat lot of 520 sq m is surrounded by conventional two-story houses with attic. Countless windows and openings brought a big privacy issue for this 490 sq m residence.
Therefore, the planned program was placed between two windowless and aerial walls, with travertine cladding, supported by columns, and positioned within the legal boundaries of the property.
These aerial walls configure the side facades of the building, ensuring the privacy of the internal spaces from the nearest neighbors.
The exception is the double-height ceiling that serves the daily dining room. On the opposite side, an open-air courtyard, also with double-height ceiling, protects the more glassed facades and illuminates the main areas of the house.

The front and rear facades are enveloped by movable wooden mashrabiya to increase privacy and comfort in high temperatures.
On the ground floor are the social areas, alternating between single and double-height ceilings, along with the house's services and garages.
On the upper floor, there's the intimate balcony area between voids, as well as a studio and 3 suites. In the attic, there is the couple's room and a second glass swimming pool on the garden terraces.
The aesthetics, conditioned by the stone cladding walls with few openings and with the main openings protected by the mashrabiya screens along the east-west axis, are veiled and abstract.
The materiality is based on just two materials: travertine and wood, which also envelops the attic. The furniture ranges from modernism to contemporary.
Landscaping is present in the project's main areas, with succulent flower beds interspersed with steps in the main access plateaus.
Pandanus plants have been installed to visually protect the double-height window in the dining room, while bamboo hedges and Podocarpus trees outline the terrain.
On the roof, flower boxes in black sheet metal and varying heights feature Plumeria rubra plants as their main element.
























