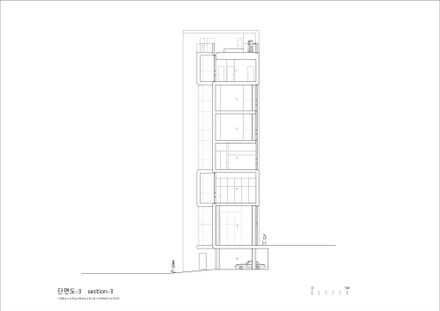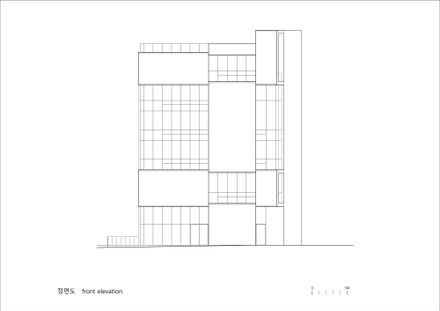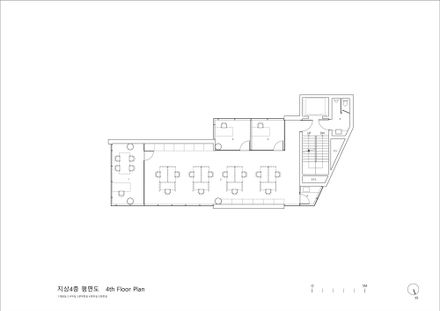Urban Lining –KN GLOBAL Headquarter
ARCHITECTS
ZAIRA Architects & Engineers
ELECTRICAL AND MECHANICAL ENGINEERING
SUN Eng.
ARCHITECT
Kim JongOh
PROJECT TEAM
Kim Namu, Kim Eunho
CLIENTS
KN GLOBAL
STRUCTURAL ENGINEEING
CPA Consulting Structural Engineers
PROJECT TEAM
Lee Kyubin
CIVIL ENGINEERS
Dongyang Eng.
LIGHTING ENGINEERS
Newlite
PHOTOGRAPHS
Kim JongOh
AREA
1154 m²
YEAR
2024
LOCATION
Gangdong-gu, South Korea
CATEGORY
Mixed Use Architecture, Office Buildings, Commercial Architecture
Text description provided by architect.
The site is located at the southern end of Gwangjin Bridge, on a trapezoidal plot that had long been left undeveloped.
The road in front, known as "Cheonho-dong Tool Street," is somewhat bustling, but once the building is completed, it will offer a picturesque view of the Han River framed by Achasan Mountain.
The front and rear roads, with a 3.6-meter elevation difference, allow for easy underground parking without additional excavation. The client decided to build an office on this site, aiming to minimize construction costs and time by utilizing the existing terrain for a quick move-in.
Due to the nature of neighborhood commercial facilities, the floor plan was significantly influenced by regulations and economic factors, requiring careful consideration of the façade and material expression.
The client is a leading civil construction firm specializing in underground tunnel and power duct construction using Tunnel Boring Machines (TBM). Their current office building, constructed over a decade ago, appeared somewhat ordinary in representing the company's unique values.
Given the company's growth, they indicated that they might consider selling the property for a larger office in the future. Despite the clear intended use of the building, its potential versatility for future purposes was also a consideration.
Nevertheless, it was crucial to reflect the company's unique values in the architecture. This aspiration stemmed not only from the client's requirements but also from the architect's desire to create a fitting space for a long-established company.
"Concrete lining" refers to the concrete structure installed on the innermost layer during tunnel construction. This smooth, uniformly thick concrete element serves as both the structure and the finish of the tunnel, defining the internal space uniquely.
During the design process, I proactively visited various underground construction sites to study the client and the company, which deepened my appreciation for concrete lining and motivated me to incorporate it into the office design.
The exposed concrete structure, beginning from the ground with a thickness of 450mm, defines all spaces throughout the building as it flows through floors, walls, and ceilings.
This form, visible on the building's exterior, creates an illusion of viewing a tunnel cross-section, symbolizing the company's identity and differentiating the design while revealing the principles of architectural spatial composition.
The basement level accommodates parking accessible from the rear road, the first floor features a café accessible from the main street, the second floor serves as an exhibition space, and the third to sixth floors contain office and meeting spaces.
The concrete lining naturally adjusts to orientation, views, and sunlight according to the varying uses on each floor. In areas where the building's shape alters the floor width, simply reversing the direction of the lining creates diversity in both internal space and façade.
Although this concept is straightforward, various technical methods such as flat slab structures, post-tensioning techniques, gang form walls, steel & reinforced concrete columns, and exposed concrete finishes were utilized in its realization.
The interior spaces were designed to expose various facilities and lighting on the ceiling, aligning with the architectural concept.
As the client moves into their new office, marking the 30th anniversary of the company, they have rebranded and are entering a new era. It is hoped that this special space, infused with the company's values, will become a site of many cherished memories.


































