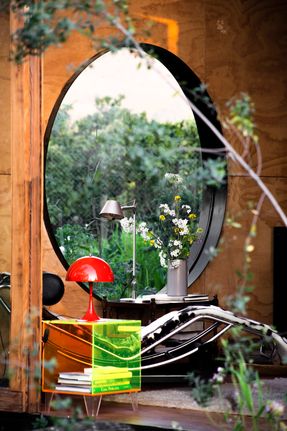YEAR
2024
LOCATION
Limache, Chile
CATEGORY
Houses, Sustainability
Catalejo is a work of architecture that arises from its context. Upon first encountering the land, a point of interest was immediately evident: a kind of oasis of four trees over 300 years old.
The rest of the land appeared as a very fertile pasture, highly sensitive to the seasons of the year.
In summer, it presents a rather desert-like landscape; however, in winter and spring, meters of so-called weeds sprout from the ground, flanking the house and making it float in an environment that, at ground level, is flat, but where the vegetation provides an irregular and unexpected relief that shifts.
Having experienced this, it seemed that the house should, in the first place, be suspended above the ground in such a way that the grass could grow like a green mantle, enhancing the sensation of floating in this kind of vegetative lagoon.
Likewise, it was important to return to the initial point of interest, which were the ancient quillayes and molles, which, unlike the rest of the vegetation, constituted a monumental but immobile landscape, of a noble and perpetual character, leading to the placement of the house facing these great living statues while maintaining just the right distance, which, along with the double height and the vaulted ceiling, managed to capture 100% of the forest and bring it inside the rooms.
The circular shape of the house ultimately allows the landscape to become an extension of the interior spaces, generating a sensation of continuity.
This architectural decision suggests that the natural environment should not only be a backdrop but an active element that redefines the perception of space.
The materials have been selected with a focus on visual mimesis, allowing the architecture to blend with its context.
This choice aims to minimize the visual impact of the construction, integrating the work into the landscape.
Overall, Catalejois not only a livable space but an architectural experiment that invites reflection on the interaction between humans and nature.
By bringing the landscape into the interior of the house, a constant dialogue is generated that transforms the experience of inhabiting.
The spaces become frames that delineate changing views, where each window serves as a lens that focuses and amplifies the natural environment, thus fostering a deeper awareness of the place where one resides.


























