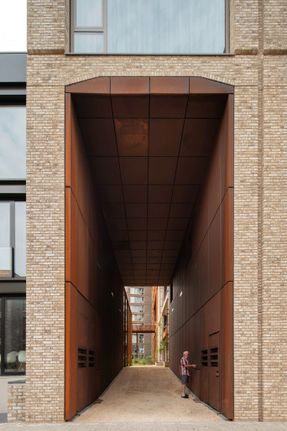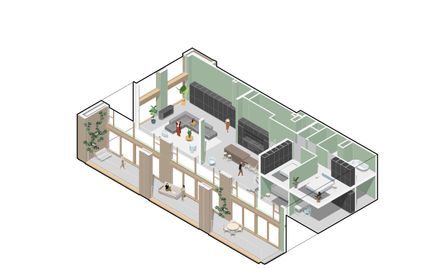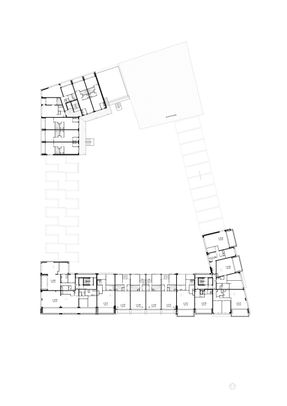Lloyd Yard Rotterdam Block
ARCHITECTS
Paul de Ruiter Architects, WE architecten, ZUS
CLIENTF
KondorWessels Vastgoed, part of VolkerWessels
MANUFACTURERS
Wienerberger, BringMe, Engels Baksteen, Fek, Fek, Fórmica, Kawneer, Orona | Ascensores, Strating Baksteenindustrie, Svedex, Svedex, Vlassak, Vlassak
DESIGN TEAM
WE architecten, Paul de Ruiter Architects, ZUS
CONTRACTOR
Kroon en de Koning, Boele en van Eesteren
PHOTOGRAPHS
Aiste Rakauskaite
LANDSCAPE
ZUS [Zones Urbaines Sensibles]
YEAR
2024
LOCATION
Rotterdam, The Netherlands
CATEGORY
Urban Design, Housing
Text description provided by architect.
At the Rotterdam Lloyd Pier, ships used to dock, sailors unloaded their goods, and ships departed for the Dutch East Indies. The streetscape of this historic port area was defined by large sheds and warehouses.
In 2024, this place has been transformed into a lively residential and working area. Lloyd Yard, with 136 energy-neutral homes, a series of different outdoor spaces and a catering facility, is the final piece of this transformation.
To emphasise the port history of the Lloydkwartier, the completed buildings are robust and unpolished. In addition, it is a permeable block, anchored in its surroundings. High gates provide access to the adventurous, sheltered from the wind, courtyard.
The eye-catcher of the building is the 'Maaswindow', a big opening in the block with swing, which offers a phenomenal view of the Maas and is accessible to all residents.
ODE TO ROTTERDAM'S PORT HISTORY
The port character is reflected in various ways in Lloyd Yard: The buildings have a sturdy appearance due to the robust shapes and materials such as rusty steel and brickwork with weathered facade bricks.
Facade details and the large letters on the roof refer to the adjacent monument Keuhne+Nagel and the former warehouses and cranes that once stood at this Rotterdam location.
The homes, which are mostly double-height with large windows and spacious outdoor spaces, also fit in with the sturdy design. In the public, adventurous courtyard, raised steel walkways on the foundations of the former warehouses make the historical lines visible.
Part of this is the steel footbridge, which provides access to the meters-high Maas window on the second floor. The window gives every home a view of the Maas and at the same time lets the sun penetrate the courtyard.
Residents and visitors can sit on a giant swing to enjoy a phenomenal view of the Maas. The mirrored ceiling offers passers-by the opportunity to catch a glimpse of the courtyard and vice versa.
HIDDEN GARDENS IN A STONE ENVIRONMENT
At Lloyd Yard, the 'outside' plays an important role. Residents, visitors and animals can enjoy the various outdoor spaces at this urban location on all levels. First of all, each home has a spacious private outdoor space.
Often double height and sheltered from the wind. The inner garden is not raked or perfect, but is adventurous, stimulates the imagination of children and attracts insects and other animals. This is not the only collective outdoor space.
On the second floor, you can daydream on the swing in the Maas window with a view of the Maas and on the roof there is a communal vegetable garden with greenhouse for meetings and joint activities.
Lloyd Yard is richly planted. Property boundaries are made of green and living galleries are equipped with planters.
Climbing facilities ensure that greenery can climb from the open ground up high against the facades and all roofs are equipped with a green package. Furthermore, water is buffered until the gardens need it.
SPACIOUS AND ADAPTABLE HOMES
Lloyd Yard is a small town in itself, with a large variety of housing types in the purchase, mid-priced rental and self-build segments. The larger apartment buildings stand on the corners of the residential block, like bookends.
In between are the specials, such as the Townhouses with the Maas window, the Back-to-back homes and the self-build homes.
All apartments have a minimum floor height of 3.2m, but many apartments are sometimes four, five metres or even two or three storeys high, with the floors connected by a void.
These voids in the apartments and the wooden floors in, for example, the back-to-back homes and the penthouses, offer the possibility of expanding or adapting the homes internally. As a result, there are many different home layouts within the robust building blocks, varying from 60 to 170 m².














































