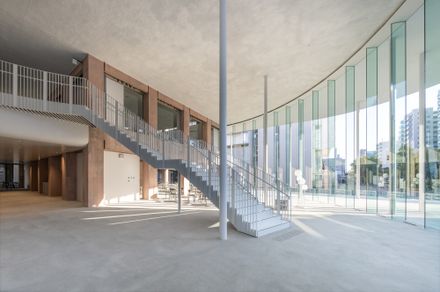KDU Campus Center
ARCHITECTS
Atelier Meme
STRUCTURAL CONSULTANTS
Tectonica Inc.
LEAD ARCHITECTS
Atsuyuki Yagi, Hiroyuki Kurashima, Masaki Okuno, Jiaxin Li, Keita Yanagisawa
DESIGN TEAM
Hiroyuki Kurashima, Masaki Okuno, Jiaxin Li, Keita Yanagisawa
MEP CONSULTANTS
Zo Consulting Engineers
GENERAL CONTRACTORS
Penta-ocean Construction Co., Ltd.
LOCATION
Yokosuka, Japan
CATEGORY
Educational Architecture, University
Text description provided by architect.
The Campus Center project, located within the Kanagawa Dental University in Yokosuka, Kanagawa Prefecture, Japan, was initiated due to the aging of existing office buildings.
This plan combines office functions with student spaces into a multifunctional facility, aiming to create a much-needed plaza-like space on campus.
In the quest for the right spatial concept, architects envisioned a cloud-like structure levitating over the entire campus—a massive roof made using voided slab technology.
This technique reduces the weight to half that of standard concrete, supported only by slender columns without beams.
Beneath this soft, expansive cloud-like roof lies a variety of recreational spaces: an entrance hall, a terrace offering unobstructed views of the campus's iconic trees, and lounges.
The office and study blocks at the building's core employ a classic concrete frame structure, contrasting sharply with the gentle curves of the roof.
Special pigments added to the concrete change their expression with the light, adding a touch of softness to the predominantly white campus.
The study block and the spaces under the roof are open 24 hours, a rare experimental endeavor in Japanese campuses, allowing students unlimited access to these facilities. This area is poised to become a central hub for student life.
Integrating the campus center with the landscape presents an image of the university open to the community.
The architect blurred the boundaries between the campus and the adjacent public park trail through see-through pole fences, wide gates, exposed aggregate finishes extending indoors to outdoors, and planted strips.
The broad roof, suited to urban dimensions, merges with these landscapes, creating a welcoming atmosphere for residents.
























