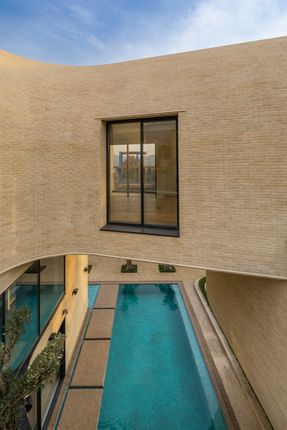
The Central Courtyard Villa
ARCHITECTS
Nextoffice–alireza Taghaboni
MANUFACTURERS
Azarakhsh Brick, Imeni Shahr
LEAD ARCHITECTS
Alireza Taghaboni
STRUCTURAL ENGINEERING CONSULTANT
Tarh Asayesh Pars, Afshin Masoudi
DESIGN TEAM
Majid Jahangiri, Majid Jahangiri, Farideh Aghamohammadi, Sahar Javadi, Ali Ghods, Meysam Ebrahimi Moghaddam, Hoodad Zoroofchian, Shiva Pourheidar, Gelareh Geranseresht, Mohammad Shahsavar, Ali Jahani, Meysam Feizi, Elaheh Samani, Yasin Salehi, Farzad Farasat, Parnian Naiieri, Sepideh Moussavi, Amir Pourmohammad, Asal Karami, Saba Salehi, Ehsan Ahani
CONSTRUCTION MANAGEMENT
Hrm Group, Hassan Rezaei Mahalleh - Hrm Group
PROGRAM / USE / BUILDING FUNCTION
Residential (Villa)
MECHANICAL ENGINEERIN
Azmayesh Group
ELECTRICAL ENGINEERING
Azmayesh Group
PHOTOGRAPHS
Reza Nasseri, Parham Taghioff, Neel Studio
AREA
734 M²
YEAR
2024
LOCATION
Lavasan, Iran
CATEGORY
Houses
Text description provided by architect.
In the Central Courtyard project, a tunnel/bar structure features a continuous arrangement of stacked arches, resulting in an intricate three-dimensional central courtyard.
This courtyard offers varying degrees of permeability, evident in the floor (through the pool), the walls (open to opposing views), and toward the sky.
Two L-shaped elements, both in plan and section, intersect to form a courtyard at the core of the mass.
Unlike its predecessors, this three-dimensional central courtyard is connected with the outside at various levels, and through different configurations, it generates varying degrees of enclosure, privacy, and layers within the space.
By utilizing the sky above, openings in the facades, and a sunken pool on the floor, this courtyard fosters soft, porous, and adaptable spaces that enhance the enclosed interior spaces and the semi-open areas of the floors.



















