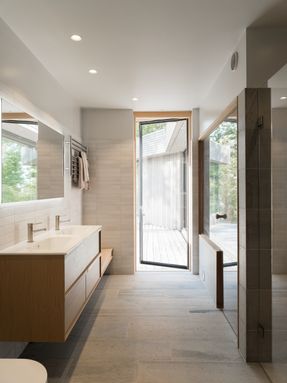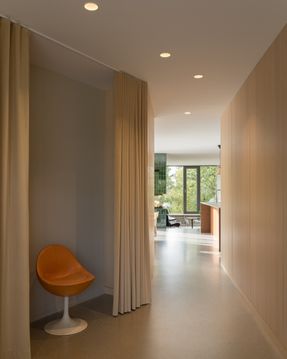MAIN CONTRACTOR
Hb Bygg, Gary Heaver - Hb Bygg
STRUCTURAL ENGINEER
Gustav Svensson - Sg Svensson
GENERAL CONSTRUCTING
Hb Bygg, Gary Heaver
DESIGN TEAM
Studio Ålund
STRUCTURAL ENGINEERING
Sg Svensson Ab
ENGINEERING & CONSULTING > STRUCTURAL
Sg Svensson Bygg, Gustav Svensson
PHOTOGRAPHS
Markus Linderoth, Fanny Jansson
AREA
200 M²
YEAR
2023
LOCATION
Särö, Sweden
CATEGORY
Residential Architecture, Houses
Text description provided by architect.
Nestled on a historic plot near the Kattegatt Sea - on land held by the Lesslie family for generations - Villa Lesslie is designed to harmonize with its natural surroundings while meeting the needs of the young Lesslie family of four.
Positioned on the highest part of the site, the house creates a sense of being enveloped by nature while affording a view of the sea over the treetops.
The choice of materials reflects the site's character, with the ground floor clad in untreated spruce wood that will develop a beautiful silvery patina over time, complementing the characteristic gray granite bedrock of the Swedish west coast.
The upper floor is covered in gray aluminum, which offers aesthetic harmony in its context while being highly durable in the humid, salty climate near the sea. Indoors, bespoke quarter-cut birch veneer panels that cover the entrance floor walls allude to the surroundings and convey a natural warmth.
The honed concrete floor, containing local rock aggregate, gives the home a foundation reminiscent of the coastal landscape.
Architectural details such as the horizontal ribbon of wooden paneling running around the house and the large panoramic window in the living room lend the villa its unique character.
The living room's glass walls provide ample natural light and a sense of proximity to the old oak trees in the lower part of the garden.
A hallway that is not only a passage but also offers functionality and personal reading spaces ties the public and private spaces together.
Every room has a door leading to the terrace or garden, inviting family members to easily extend their living space into the outdoors.
A small, yet significant, feature is the window between the sauna and the dining area, offering social and practical benefits as well as a playful touch.
































