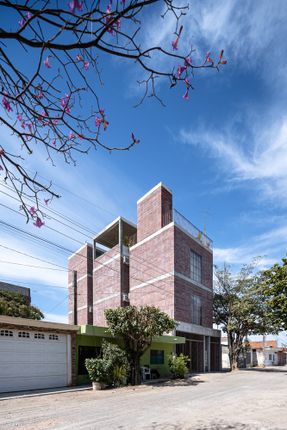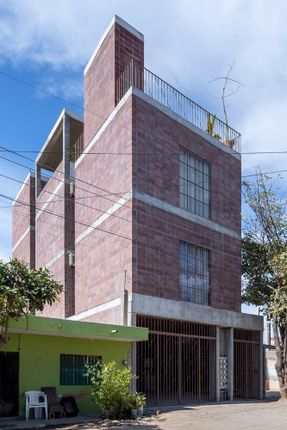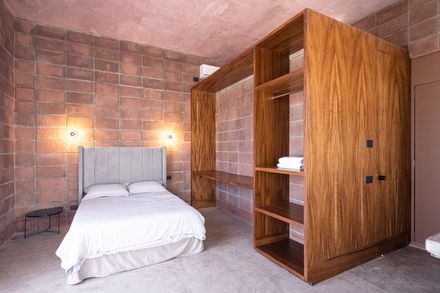
Urbina 65 House
LEAD ARCHITECT
Erick Florentino Pérez Páez
HYDROSANITARY ENGINEERING
Ing. Guillermo Angiano
DESIGNERS
Georgette Palmira Guzmán Fregozo, Mariela Lisbeth Yañez Esqueda
STRUCTURAL CALCULATION
Ing. Manuel Bernal
BUILDER
Arq. Martin Ramirez
PROJECT MANAGEMENT
Arq. Erick Pérez
ELECTRICAL ENGINEERING
Kemo Electroconstructora
PROGRAM
(Suite 1) ● Cochera Para 2 Autos Y 4 Ciclopuertos ● Cuarto De Lavado ● Cuarto De Maquinas ● Sala ● Comedor ● Wc ● Regadera ● Recamara 1 ● Recamara 2 ● Terraza / Jardín ● Jardín Interior ● Escaleras Nivel 1: (Suite 2, 3 Y 4) ● Suite 2 (Sala, Cocina, Recamara, Estudio, Baño) ● Suite 3 (Sala, Cocina, Recamara, Estudio, Baño) ● Suite 4 (Sala, Cocina, Recamara, Estudio, Baño) ● Vertedero ● Escaleras Nivel 2: (Suite 5, 6 Y 7) ● Suite 5 (Sala, Cocina, Recamara, Estudio, Baño) ● Suite 6 (Sala, Cocina, Recamara, Estudio, Baño) ● Suite 7 (Sala, Cocina, Recamara, Estudio, Baño) ● Vertedero ● Escaleras Planta Roof: (Suite 8 Y Roof) ● Suite 8 (Sala, Cocina, Recamara, Estudio, Baño) ● Pileta ● Roof ● Asador ● Bodega ● ½ Baño ● Solarium ● Escaleras
PHOTOGRAPHS
Ohfa, Alan Rojas, Erick Perez, Alvaro Apolinar
AREA
5145 Ft²
YEAR
2022
LOCATION
Mazatlán, Mexico
CATEGORY
Hotels
Text description provided by architect.
The narrow hotel is resolved into three small towers that are interspersed with three small patios planted with trees and vegetation, this allows, together with the garden corridors on the ground floor and the perforated corridors on the upper floors (which are crossed by the foliage of the trees) integrates tropical landscaping, offering memorable routes in close relationship with nature, in addition to promoting cross ventilation and good acoustic insulation between the units.
The building is aligned towards its southern boundary to detach itself and open towards its northern orientation where it resolves its circulations and opens to capture dominant winds through large windows that take advantage of indirect natural lighting, which translates into good climatic comfort that It is appreciated in the hot tropics.
Urbina 65 is located in a popular neighborhood close to the tourist area of Mazatlán, offering an unusual hospitality experience, surrounded by small houses, but very close to avenues full of commerce and services.
It was conceptualized as a business linked to the community, where the people who serve it are neighbors, with whom together they work for a better environment, contributing resources, coordination and time to improve the immediate public space, such as paving the streets, tree planting and lighting.
After a year of operation in coordination with the community, we managed to get the Department of Social Development and Welfare to pave Tomás Urbina Street, which was only missing the section where the property is located.
The construction system of block grid and apparent concrete with its geometry modulates the entire building and together with its ironworks start from the immediate environment, one that sometimes shows exposed brick and block walls, as well as ironwork protections on its doors and windows, thus achieving a certain integration into the colony.
This “naked” materiality expresses a pleasant warmth through its textures and nuances reflected with the intense tropical light.








































