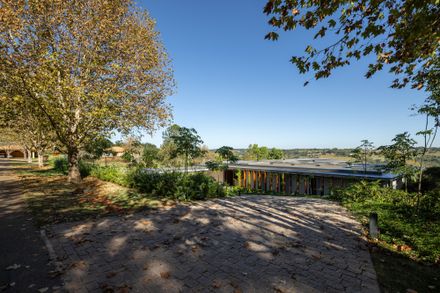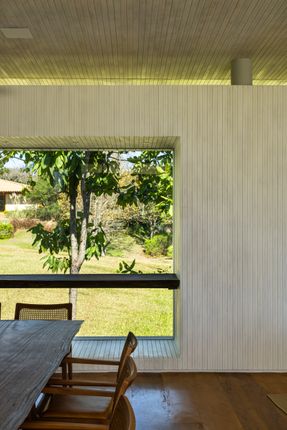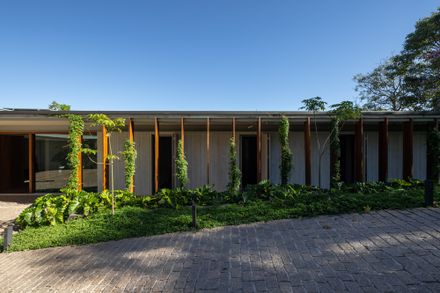ARCHITECTS
Sabella Arquitetura
MANUFACTURERS
George Condor, Nda Pedras Originais Ltda
ARCHITECTURE TEAM
Sabella Arquitetura
BUILDERS
Epson Engenharia
TEXT
Frederico Sabella
COLLABORATION
Gustavo Ramos E Isadora Maia
ELECTRIC AND HYDRAULIC
Zamaro Projetos De Instalações
AIR CONDITIONING
Arcontemp
ESQUADRIAS
Pwj Esquadrias
AUTOMATION
Noise
INTERIORS
Laura Rocha Arquitetura
LIGHTING CONSUTLANTS
Foco Luz E Desenho
YEAR
2024
LOCATION
Bragança Paulista, Brazil
CATEGORY
Houses
Text description provided by architect.
Our guiding principle, following the clients' request, was to design a single-story, comfortable home. To achieve this, the house's layout was distributed horizontally along the middle portion of a sloped site.
The design followed a T-shaped plan, placing the social spaces along the lower longitudinal axis of the lot, while the private wing, which houses the bedrooms, extended in the opposite direction.
The private wing was positioned between the main entrance to the residence and the outdoor leisure area, designed to be enjoyed by both the social and intimate spaces.
Connecting the two areas, wide corridors were enriched by winter gardens, offering a pleasant transition throughout the house. We created a plateau to accommodate the entire residence in the lot's central portion.
This allowed the bedroom facades to face east and west, ensuring optimal light and privacy. Meanwhile, the social area received morning and afternoon sunlight, facing both east and north. Internal gardens played a key role in bringing natural light into the spaces through skylights, and they promoted natural ventilation throughout the house.
Brise-soleils and extended eaves added further comfort, creating pleasant external circulation along the bedroom verandas and protecting these areas from direct sunlight, which helped maintain a cooler, more comfortable temperature inside.
The construction of the house combined two methods: the foundation and columns were made of concrete, while the entire roof structure was metallic. We often use metal beams, especially in roof structures and eaves, because of their superior structural performance.
This allows us to create large spans without needing heavy, bulky elements. As a result, we achieved a sense of a "sheet-like" roof—a thin, elegant structure that follows the facade, a hallmark of contemporary design that adds horizontal continuity to the residence.
The house's finishes featured pine wood with a patina and matte clear varnish, cumaru wood brise-soleils, and aluminum frames in a sand color.
These elements harmonized into a light, cohesive palette, a key desire expressed by the clients from the start. From a design perspective, the brise-soleils meet the delicate roof, creating a cohesive rhythm across the facades.
The architecture organizes and gives structure to the elements, allowing the play of light and shadow to create natural breaks in rhythm throughout the day, as the sunlight shifts and dances across the home.
The roof was supported by metal beams, with marine plywood sheets (OSB) waterproofed by a thermoplastic PVC membrane (ALWITRA) atop Energyguard thermal insulation.
This roof solution is one we frequently implement due to its prefabricated components, which only require on-site assembly.
This approach positively impacts the project's logistics and timing, making the process faster and more efficient while reducing waste and energy consumption—making it a more sustainable construction method.



























