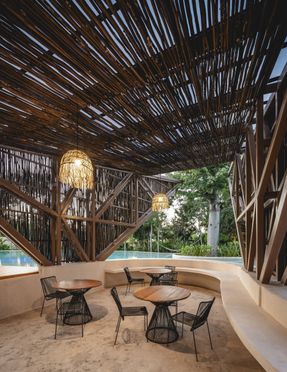OPHELIA Apartments
LEAD ARCHITECTS
Benjamín Peniche Calafell, Jorge Duarte Torre
YEAR
2022
LOCATION
Tulum, Mexico
CATEGORY
Apartments
Text description provided by architect.
Conceived to reflect the harmony between humans and nature, Ofelia emerges as a sanctuary in union with its surroundings, where every element and path is traced to celebrate this connection with the jungle. Ofelia is a space where architecture merges with nature to create a truly unique home.
Inspired by the desire to live in harmony with our environment, every design element has been carefully selected to maximize our connection with nature and minimize our impact on it.
From the layout of the buildings to the choice of materials, everything in Ofelia is designed to offer an environment that nurtures the body, mind, and soul. It's more than just a place to live; it's a sanctuary for those who value beauty and sustainability equally.
The main feature of Ofelia focuses on respect for the existing nature and complementing it with new trees. To achieve this, we conducted a detailed study of the most impressive trees on the land and designed the project around them, creating a series of villas amidst the jungle.
These villas consist of small apartments distributed in two-level cores, connected by paths that respect the existing vegetation, providing a low-density sensation.
The central space is a standout feature that offers all amenities and is wrapped in a bajareque skin, providing a natural and authentic sensation.
This space has two levels and houses a pool that was designed respecting the existing vegetation, with trees around it and creating islets where there were large trees.
The pool has multiple levels and is illuminated at night. At the top of the terrain is a building with slightly higher density, which was separated and opened to create a green axis in its circulation.
All paths leading to the apartments are surrounded by vegetation and trees, giving it a special character. Additionally, all rooms offer direct views of green areas, providing the sensation of being immersed in the jungle.
Overall, the building integrates intensely with the environment, with vegetation as the protagonist and parts of the building occasionally peeking through the trees.
From the moment you enter the project, parking is arranged peripherally to occupy the smallest footprint possible on the land and allow access to the apartments from various entrances.
In summary, Ofelia is a project that respects and integrates with the existing vegetation, complementing it with the incorporation of large trees.
It consists of three main elements: the central amenities, the small villas scattered throughout the jungle, and the apartment building at the top.
The latter is separated to create a vegetal axis that promotes a connection with nature at all times.
It's a project that blurs the line between interior and exterior, providing a unique indoor-outdoor experience at any point along the journey.






























