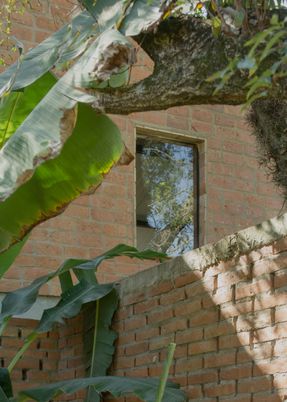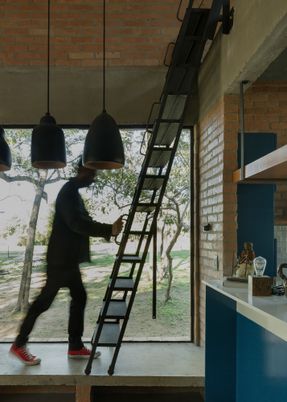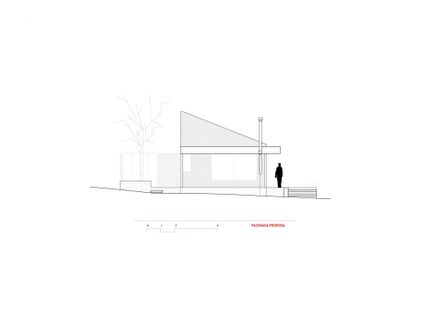Miracle House
ARCHITECTS
Grupo Culata Jovái
ARCHITECT IN CHARGE
Emmerick Braun, Miky González Merlo
COLLABORATORS
Mariángeles González, Néstor Espínola, Camila Fernández, Gabriela Benegas, Celeste Delvalle, Giuliana Echauri, Lucía Peña
YEAR
2022
LOCATION
Itauguá, Paraguay
CATEGORY
Houses
Text description provided by architect.
Located in a privileged setting between the Yvytypanema mountain range and Lake Ypacaraí, this residential project is an exercise in designing with the land, where the topography, water behavior, and tree arrangement revealed both the possibilities and constraints of the project.
"Building in a beautiful place is almost the certainty of its destruction," Álvaro Siza would say. The intervention forced us to reflect on the coexistence between architecture and the landscape, the human presence alongside the preservation of the site's remarkable beauty and tranquility.
The plot is part of a forest remnant near the Metropolitan Area of Asunción. The house's volume is strategically placed at the back of the lot, in a clearing among the trees, ensuring privacy from the street while maintaining a visual and physical connection with the natural surroundings.
The exterior terraces were designed as a base that shapes itself around the proximity of trees, diverting rainwater and creating spaces complementary to the interiors.
This base not only extends the livable spaces but also facilitates a smooth transition between indoors and outdoors, allowing the house to be perceived as a large intermediary space in continuous interaction with the surrounding vegetation.
The project's flexibility became evident during its development, with the spontaneous addition of a second floor to meet emerging needs. As for materials, they were locally sourced, predominantly stone and ceramic.
Particular attention was given to the design of the bathrooms, which include an interior garden and an autonomous sanitary block, highlighting the intent to create micro-environments that reflect the exterior vegetation.
Additionally, waste management was addressed with an evapotranspiration chamber, which protects the existing water table by isolating wastewater in a closed system.
The house’s openings were conceived as green frames, capturing specific views and framing the beauty of the landscape, reinforcing the connection between the interior and exterior.
The integration of the kitchen and living area into one large communal space encourages social interaction and enjoyment of the natural surroundings.
We believe this project is a manifestation of how architecture can coexist with nature, respecting and enhancing the site's intrinsic beauty.
Every design decision, from the placement of the structure to the choice of materials, reflects a commitment to sustainability and harmony with the landscape, creating a residence that not only inhabits the place but celebrates it.






































