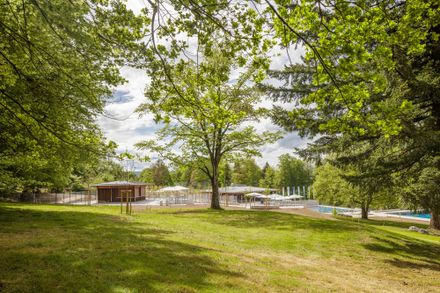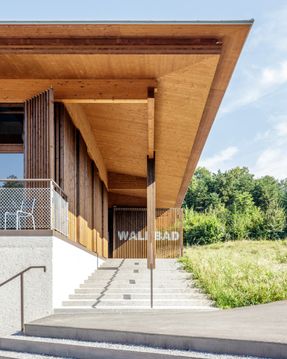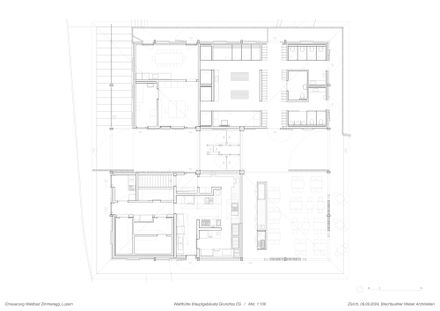Forest Pools Zimmeregg
ARCHITECTS
Brechbuehler Walser Architekten
LEAD TEAM
Patrick Walser, Barbara Brechbuehler
MANUFACTURERS
Hodel & Partner, Iromet, Kost, Lötscher Tiefbau, Mensch Rolladen Ag, Stulz
TECHNICAL TEAM
Judith Rauber
PROJECT MANAGEMENT
Waber Architekturrealisation
LANDSCAPE ARCHITECTURE
Mettler Landschaftsarchitektur
ENGINEERING & CONSULTING > STRUCTURAL
Blesshess
ENGINEERING & CONSULTING > ELECTRICAL
Scherler
ENGINEERING & CONSULTING > MEP
Jop Joser Ottiger + Partner
ENGINEERING & CONSULTING > OTHER
Gottschalk+ash Int'l, Gaplan
LOCATION
Luzern, Switzerland
CATEGORY
Sports Architecture, Swimming Pool
Text description provided by architect.
The original forest pools were built in 1967 in an idyllic forest clearing high above Lucerne.
In the meantime, defects in the gradually remodeled and expanded facility became increasingly noticeable.
Especially the pools needed to be repaired and the outdated pool technology had to be replaced.
To preserve the forest pools for future generations, to make them attractive, and to reduce the high operating costs the citizens of the city of Lucerne decided on a complete renovation.
In order to strengthen the unique character, the forest clearing was tidied and the different areas were gently reorganized.
The existing attractions were refreshed where possible, relocated, and supplemented where necessary.
By setting up a wooden building in a new location, the forest cabin, the inefficient operating building was replaced and at the same time, the long and steep access to the pools was shortened.
An additional smaller wooden pavilion, the forest bar, supplements the offer at an elevated location in the park.
Furthermore, the previously fenced-in playground was completely opened to the public.
This makes the forest clearing an attractive destination for sports, playing, and barbecuing all year round, even when the area with the pools is closed.






















