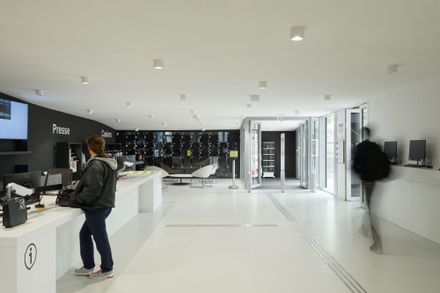The Atrium University Library
ARCHITECTS
Scau
CLIENT
Université Paul-valery Montpellier Iii
CIVIL ENGINEERING
Colas Midi Méditerranée
LIFTS
Thyssenkrupp Ascenseurs
PAINTING
Languedoc Chantier
FOUNDATION ENGINEERING
Bec Construction Languedoc Roussillon
GREEN SPACES
Les Jardins De Provence
INTERIOR CONSTRUCTION
Sodac, Muzeum, Roux Freres, Cantante, Eurosyntec
HVAC CONSULTANS
Thermatic
PLUMBING ENGINEER
Thermatic
ELECTRICITY ENGINEERING
Engie Ineo
ASSOCIATE ARCHITECT
Coste Architecture
ECONOMIST
Cabinet Frustie & Associé
METAL WORK
Gargini
DESIGN OFFICE
Oteis, Arcora, Transsolar, Concepto, Hedont, Rore
WATERPROOFING
Smac
SIGNAGE SYSTEM DESIGN
Sovilec
FACADE SYSTEM
Carre
INTERIOR FURNITURE
S E C – Silvera, Idm, Quinette Gallay Renaissance, Bruynzeel Rangements, Rbc Mobilier
AUDIO VISUAL
Videlio Iec
PHOTOGRAPHS
Takuji Shimmura, Photo Bruno Delamain
YEAR
2024
LOCATION
Montpellier, France
CATEGORY
Library
Text description provided by architect.
The project aims to materialize two paradoxical but coexisting visions of learning practices.
On the three open plan and orthonormal upper floors, there are the fewest possible structural constraints, flat surfaces open to appropriation and learning as a mental voyage, above ground.
In contrast, on the floors below, the topography of a rolling, twisting, and folding landscape, echoes learning more about its physicality and materiality, by engaging the body's movement in its environment.






































