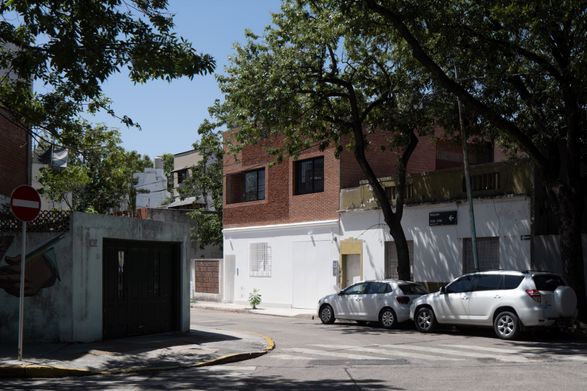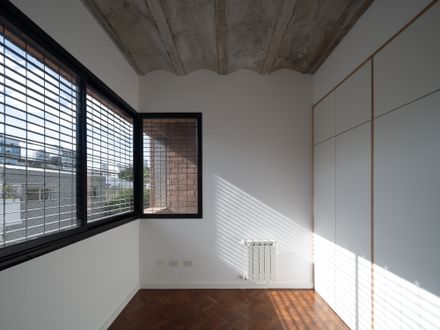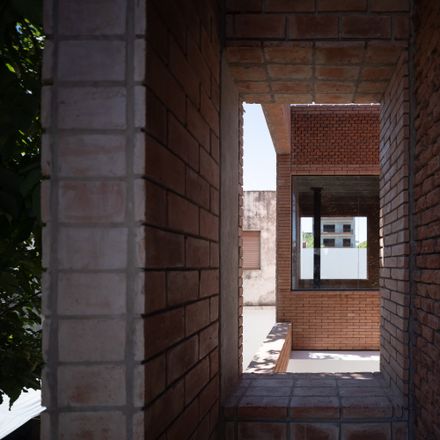Belgrado House
ARCHITECTS
Ignacio Szulman Arquitecto
CONSTRUCTION MANAGEMENT
Arq. Pedro Correa
MANUFACTURERS
Matyser, Mosaicos Rossi, Terra Calcareos
ARQUITECTOS A CARGO
Ignacio Szulman, Valentín Pedroza
STRUCTURAL ENGINEER
Ing. Mario Saieg
DOCUMENTATION
Arq. Sol Basile, Arq. Hernán Robredo, Santiago Vigano, Arq. Florencia Morelli
YEAR
2023
LOCATION
Buenos Aires, Argentina
CATEGORY
Houses, Renovation
Text description provided by architect.
Giovanni Batista Piranesi was an Italian printmaker during the 18th century. His interest in the ruins of the Roman Empire led him to create an extensive catalog of reproductions.
His fascination with these ruins in many cases led him to invent them, creating an imaginary world of ancient destroyed buildings. His legacy was a contribution to the formation of neoclassicism.
In the House on Belgrano Street, located in the Parque Chas neighborhood, we invented a ruin of broken bricks that is grafted as a piece onto the pre-existing construction.
And in an inverse process, we made the pre-existence newer, we repaired it and painted it white to give it a second life.
The new is broken to make it older, and the old is renewed, creating a game of tensions and ambiguities.
On the ground floor, the rear is demolished to generate a garden, and the front and side of the pre-existing construction are preserved.
The living and kitchen spaces are closed with large folding carpentry, achieving spaces that have something of both interior and exterior.
The upper volume contains the sleeping area, and staircase, and completes the configuration of the living space.
On the outside, this volume is clad in a series of broken bricks and others that are left whole in the openings and on the edges where it is necessary to rectify.
Inside, the same criterion is repeated, but with a mixture of common rustic bricks and exposed bricks.
This subtle contrast is used to compose different layers of bricks as if they were layers of archaeological strata, which contribute to accentuating the appearance of a ruin.
Adentro se repite el mismo criterio, pero con una mezcla de ladrillos comunes rústicos y ladrillos vistos.
Este sutil contraste se aprovecha para componer distintas capas de ladrillos, como si fuesen las capas de estratos arqueológicos, que contribuyen a acentuar el aspecto de ruina.








































