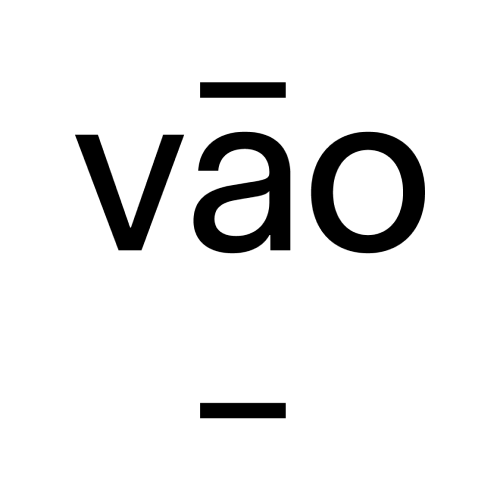
Joanópolis House
ARCHITECTS
Vão
LEAD ARCHITECTS
Fernanda Carlovich, Luiza Souza
ARQUITETOS LÍDERES
Anna Juni, Enk Te Winkel, Gustavo Delonero
INTERNS
Luisa Barone, Maria Vizeu
STRUCTURAL ENGINEERING
Ars Brasil Engenharia
CARPENTRY
Zé Marcenaria E Demolições
HYDRAULICS AND ELECTRIC ENGINEERING
Jpd Projetos De Instalações Elétricas E Hidráulicas
CONSTRUCTION
Reginaldo Francisco Ramos E Reginael Francisco Ramos
CONSTRUCTION TEAM
Adeiuson Fernandes, Domingos Miranda, Elias Miranda De Sá, Flávio Francisco Da Silva, Gilson Caitano, Gilson Da Cruz, José Carlos Francisco, Jailton Borges, Juarez Dias Da Rocha, Mauri Miranda De Sá E Rangel Oliveira
LOCKSMITHS
Ildeu Cordeiro Dos Santos
LANDSCAPE DESIGN
Seiva Arquitetura E Paisagismo
GLASSWORKS
Raul Teixeira
PHOTOGRAPHS
Marina Lima
AREA
340 M²
YEAR
2023
LOCATION
Joanópolis, Brazil
CATEGORY
Houses
Text description provided by architect.
The site on the edge of the Jaguari dam, with a wide view of the Serra do Lopo, made it clear that Joanópolis House should establish a strong relationship with the landscape. However, the built context, close to the neighboring houses, suggested just the opposite.
Out of this contradiction, a binuclear layout was designed, where one nucleus proposes a connection with the outside world and the other with the intimate universe.
The need to create an internal courtyard to abstract from the surroundings led to the selection of an intermediate elevation as the main one. In other words, the first step was to define what would not be built. Then the two nuclei that surround and protect it were practically a consequence.
The back core, rooted to the ground, was semi-buried one meter for leveling purposes. The suspended front core, on the other hand, is the result of a process that used the natural profile of the land as a construction tool
Its lower slab was concreted over the soil, eliminating the need for supports and wooden planks. Only after the curing of the second slab, the upper one, this earth was removed with an excavator, creating the void.
Another intervention on the site was the stone constructions that organize intermediate plateaus, retaining walls and visual protection.
The stones, shaped in an organic and continuous design, unfold throughout the project, contrasting with the geometric rigidity of the concrete body.
Beneath the span, they sculpt and pave the main entrance to the house from the street: two lines, initially straight and parallel, serpentine and approach each other until they form, at the back, the staircase that gives access to the patio level.
In the elevated front nucleus, the social programs are integrated. The opening that runs from one end to the other invites the framed horizon to enter the internal space, allowing views of Pedra do Cume, which rises over 1,700 meters in altitude.
The sensation of expansion intensifies on the balcony, an open corner to the edge of the site, where a moment of direct interaction with the street is proposed.
At the other end of the site, at the back, is the more intimate bedroom area. Despite their spatial independence, structurally the two nuclei work as one.
The large beams that connect them enable the back nucleus, rooted in the ground, to assist in suspending the front nucleus—like a lever.
The height of the concrete beams in the front core is also related to the existence of another space, accessed by the spiral staircase.
It contains a garden, a solarium, and a swimming pool, positioned above the projection of the balcony. Locating the weight of the water at the tip of the cantilever represented a break in structural symmetry that resulted in specific designs and placements for supports.
This was a fun structural trick, but also a way to provide the best conditions for sunlight and enjoyment of the open horizon.

































