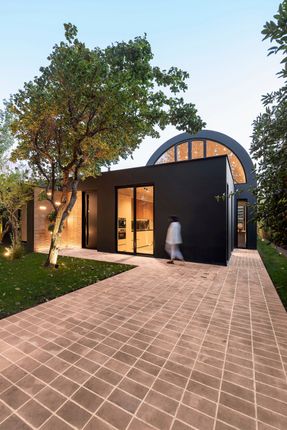
Dehkadeh Iwan House
DESIGN TEAM
Rana Siaghi, Shamim Parvane
CIVIL ENGINEERS
Pedram Zarpak, Morteza Bagheri
MECHANICAL & ELECTRICAL ENGINEERS
Pedram Ahmadi, Kamran Naraghipour
EXECUTIVE MANAGER
Nima Mirza Mohamadi
LOCATION
Karaj, Iran
CATEGORY
Houses, Restoration, Renovation
Text description provided by architect.
An IWAN is a sitting place that is higher than its surroundings, which is usually built in the outer part of a building. An IWAN usually consists of a single arch, enclosed on three sides, and open to the nave.
The most famous example of an IWAN in Iran's past architecture is TAQ KASRA. This project is an exercise and experience that serves as a connection to a period of Iran's glorious history.
It's an attempt to connect one of the most prominent architectural archetypes of the past, the IWAN, to a dilapidated villa, which itself belongs to the period of the introduction of modernism before the Islamic revolution; 50 years have passed since the construction of this villa.
In order to be able to provide an interpretation of our era in the continuous flow of Iranian architecture, we have tried to move the boundary between historical references, and belonging to the post-modern era.
The archetype of | IWAN | regardless of its charismatic and impressive form, has created a unique space for the prevailing climate of this land, which is unparalleled in the delectation of space.
Our first visit to this old one-storey building reminded us of an extremely depressing shelter, with a roof that was so short that even the pleasant trees in the yard could hardly be seen, in combination with the thick walls and small windows.
The roof of the entire building could not be raised, but if we could raise the living room facing the courtyard, it would be a great gain.
Because in this small building, it was the living room that made the heart of the space and into a place for events. Therefore we built a big arch with a span of 7 meters.
The arch extends from the south side and our | IWAN | and faces the main courtyard, creating a new sitting room on the roof level from the north side.
After that, we decided to build a similar alternative in the heart of the courtyard and establish a strong connection with the surrounding nature with the path we created between these two arches.
It is here that the IWAN, which has always been open from one side to the outside, opens on both sides and stands on the border between the modern pergola and the old archetype KOOSHK.
Between that big arch, | IWAN |, and the small arch, | KOOSHK |, we also put a pool that is attached to the conjunction that spreads its freshness and coolness between them.
Another thing we considered was to somehow add a | game | element to the space. The | swing | is one of the most ancient games in IRAN. An uplifting game that has been mentioned in the poetry of many Persian poets to date.
The presence of bricks and dealing with the details and symbols of past architecture is such that it is not an exact recreation of the past, but it shows off its original roots.
Also, in order to increase the effect of our time on the details, we have mixed the light with the arch; Luminous bricks that sit layer by layer on the brick fabric of the arches and spread a gentle light on the space.

































