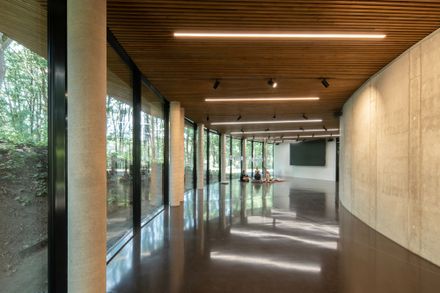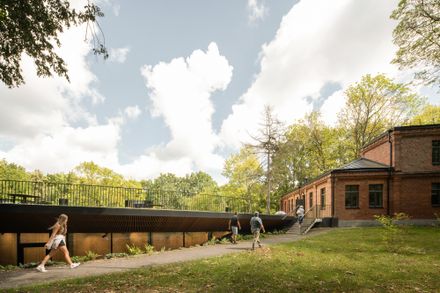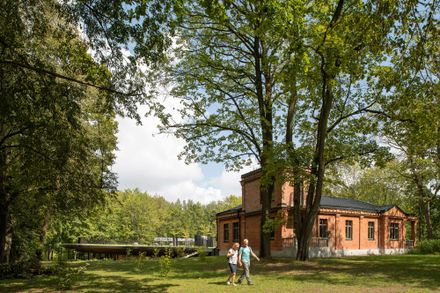
Art Center Historic Homestead Transformation
ARCHITECTS
Pupa Life Over Space
PROJECT MANAGEMENT
Mutuus, Mutuus
LANDSCAPE ARCHITECTURE
Terra Firma Lt
INTERIOR DESIGN
Hus Studio
LOCATION
Panevėžys, Lithuania
CATEGORY
Cultural Architecture, Refurbishment
Text description provided by architect.
A historic manor in Panevėžys, Lithuania, has been revitalized as an art residency and creativity center following a meticulous reconstruction.
The protected red-brick homestead was carefully renovated, with historical details restored, and a new, modern, spacious extension was built to harmonize with the natural terrain of the surrounding park.
The journey to establish the art center was a significant undertaking. Originally constructed in the 1930s, the red-brick manor was once the residence of a well-known local poet who hosted gatherings of artists and intellectuals, making the manor a vibrant hub of cultural life.
However, after World War II, during the Soviet occupation, the building was nationalized and, over the decades, fell into disrepair, becoming a ghostly ruin. In 2017, the Panevėžys city municipality adopted a strategic plan to shift the city's industrial identity towards the development of creative industries.
As part of this initiative, it was decided to invest EU funds into several major projects, with the transformation of the manor into an art residency being a priority.
The Lithuanian architectural studio "PUPA / Life Over Space" won the architectural competition with a proposal to restore the heritage homestead, expand it with a modern extension that integrates into the terrain, and create spaces for artists.
The adaptation of the homestead involved two phases. The first phase focused on the restoration of the old brick building.
Following extensive historical research and collaboration with heritage and preservation experts, authentic details were carefully reproduced, including the brickwork, roof, interior wall plaster, decorative paintings, and the surrounding orchard. This phase successfully preserved the historic character of the homestead.
The second phase introduced a new extension with a contrasting identity. The design features a winding corridor that leads to new workshops and gallery spaces built beneath the orchard. The extension takes full advantage of the terrain differences between the homestead and the nearby stream.
The facility includes studios for art, design, applied theater, audio-video, and alternative photography, as well as an exhibition space. Artworks on permanent display can be viewed both inside and outside the building.
The curved glass structure seamlessly blends with the trees and landscape of the surrounding city park. The interior is characterized by solid, natural materials, including concrete floors and walls, wood-paneled ceilings, and monochrome-colored furniture.
Located in the old and picturesque city park, which features several rivers, streams, and ponds, the new building does not overshadow the historic farmhouse or the park. Instead, it integrates smoothly into its surroundings, allowing the greenery of the park to flow into the building's interior spaces through its large windows.




















