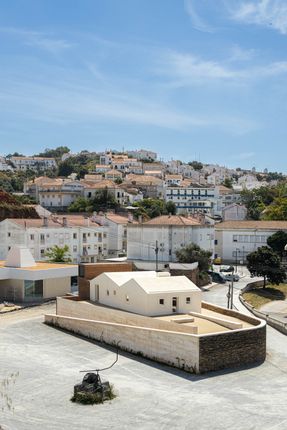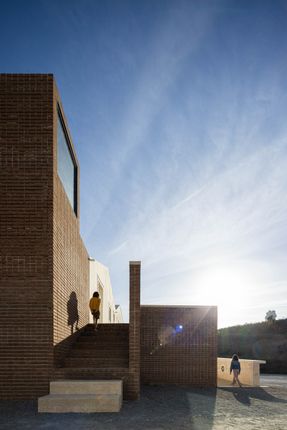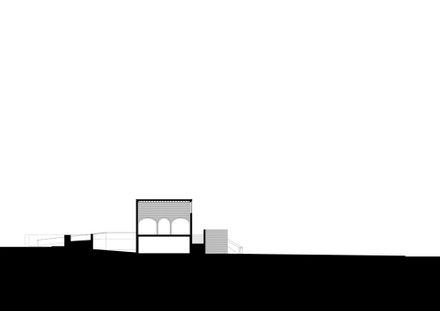Olaria Municipal
ARCHITECTS
Arde Arquitetura + Design
LEAD ARCHITECT
Daniel Pinho
BUILDER
Virgílio De Sousa Leal
SUPERVISION
Rui Graça E Vitor Afonso
ENGINEERING
Paulo Ferreira
LANDSCAPING
Daniel Pinho
LIGHTING PROJECT
Claudio Espirito Santo
HYDRAULICS
Paulo Ferreira
THERMAL
Miguel Ferreira - Certiterm
VISUAL IDENTITY
Daniel Pinho
MANUFACTURERS
Berker, Globalpav, Jnf, Maciça, Richimi
PHOTOGRAPHS
Ivo Tavares Studio
AREA
6082 Ft²
COMPLETION YEAR
2021-X2024
YEAR
2024
LOCATION
Odemira, Portugal
CATEGORY
Cultural Architecture, Public Architecture, Renovation
Text description provided by architect.
The project is located in Quinta da Estrela which occupies a valley in Odemira, a landscape significantly altered over the last three decades.
The slope surrounding the Quinta da Estrela house was removed to make way for a parking lot, isolating the building and causing structural issues due to the excavation.
The intervention and rehabilitation proposal adapts the pottery program to the building without altering the existing construction and creates an adjacent volume for the location of kilns and technical areas.
The rehabilitated areas of the existing building include a store, a kitchen, a toilet, and the potter's workspace.
It is entirely made of handmade solid brick, aligning the new construction method with the craftsmanship of the potter.
The simple form of the expansion makes the brick and the clay the protagonist of this new construction, giving it an industrial character while linking the material to the earth as a memorial to the excavated hillside.
To enhance the building's relationship with its surroundings, the landscape next to the main entrance was redesigned, and two ramps were integrated to create a smoother connection between the building, the town, and Quinta da Estrela.












































