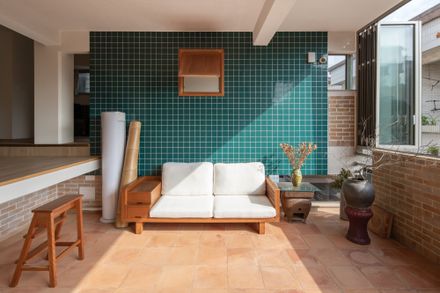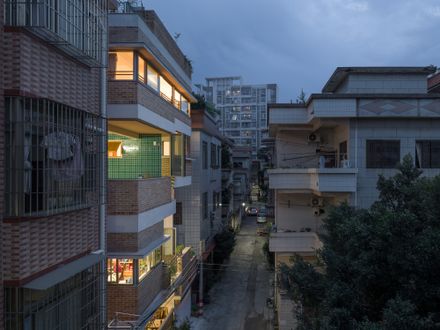House in Shunde
DESIGN TEAM
Jiaqi Yang, Shaomin Ji, Yeqi Yan, Li Chen
REVIEW GUEST
Michelle Yip
ENGINEERING CONSULTANT
Guang Liang
ENGINEERING TEAM
Wen Dai
STRUCTURAL CONSULTANTS
Chaojun Chen, Mantang Li
LIGHTING DESIGN
Jiaqi Yang, Sihong Wang
WOODEN FURNITURE
Jiaqi Yang, Sihong Wang
PROJECT ARCHITECT
Sihong Wang
SIMULATION OF FLUID FLOW AND HEAT TRANSFER PROCESSES
Zhejia Xu
ELECTRICITY
Changmin Lin
WATER
Ruihua Zhang
PHOTOGRAPHS
Siming Wu
AREA
82 m²
YEAR
2023
LOCATION
Foshan, China
CATEGORY
Houses
Text description provided by architect.
This is the residence of a family of five in Shunde. The couple are employees in the town. Their children have just reached adulthood. Although the children's grandpa is old, he is in good spirits. The site is located in the center of the town. Surrounding buildings are also for residential use.
This is a typical self-built housing block in the Pearl River Delta. The homestead is 8 meters wide and 10 meters deep, which is very similar to other homesteads within the block. The north and south sides are narrow alleys, and the west side is a narrow dead-end alley. Only the east side with better vision and lighting.
Line 1 (old plan): The family's three-story frame structure old house was built in the 1980s. The south alley is chosen as the entrance and there is a small courtyard, afterwards is the ancestral hall. The altar faces south with its back to the north, and the sense of sequence is good.
The stairs are located in the middle of the house, and the flow line on each floor is concentrated in it. Since the land is surrounded by three sides, such an internal layout means that the first-floor kitchen and the second, third floor bedrooms are with poor orientations. This problem is very common in local block and community.
Due to these limitations, it is impossible to obtain imagination for the living space through targeted layouts during the construction process and it is also a problem commonly faced in the field of self-built houses. In order to build this homestead in the most optimized way, the couple began to seek the intervention of architects.
Line 2 (plan): The prototype of traditional Cantonese folk houses is 'three bays with two corridors'. As the land becomes increasingly compact, there appear two-bay 'Ming character' houses and single-bay 'Bamboo Tube' houses.
In the current construction of four-story self-built houses, the prototype of 'three bays with two corridors' single story and at most two-story house seems to have been forgotten.
The number of bays is more a matter of economic laws rather than a pursuit of life. However, in the process from three-bay to two-bay and then to single bay, the depth has remained enduring.
Line 3 (plan): We can understand the homestead as a U-shaped pocket. On the east side is sunlight and scenery, and the inside of the U-shape will look deeply into it.
Line 4 (facade): On the facade, the issues we face were an 8-meter-wide facade is only enough for at most two bays, and how to build up a vertical living system. The two bays can be one large and one small.
The bay for personal space is 3.7m, and the other for common space is 4.5m. This allows each family member to be on a different floor. The couple lives on the top. The common space on each floor becomes their need to connect with each other.
Line 5 (plan): Four floors + two bays can arrange four personal spaces and four common spaces—ancestral hall, kitchen, dining area, living room and study room. The stairs and elevator are for the third kind of space—which can simply be called the traffic space.
It is on the innermost side of the U-shaped pocket which make it possible for people to stand there and look through the common space towards the distant view outdoor, connect the transition from personal space to common space and bring a richer spatial feeling to the owner.
Therefore, the size of this third space is not compressed to the minimum. Line 6 (facade): The floor height of the garage can be reduced to the minimum to leave more height for the bedroom.
The floor height of the common space is a uniform 3.5m. Then there is a height difference between the personal space and the common space.
Such a height difference will help the line of sight of the third space to cross the common space and obtain an unexpected depth of field.
Line 7 (plan): According to the above rhythm, nine columns are placed. A 1.8m cantilever is formed at the opening of the U-shape, strengthening the difference in openness between the pocket opening and the inside of the pocket.
Five columns are hidden in the wall from beginning to end, but A3, B2, C1, and C2 are exposed on the second, third, and fourth floors. Line 8 (facade): After the main façade is determined to be cantilevered, the masonry, window openings, overhanging eaves, etc. are all summarized as horizontal lines. Line 9 (plan): Plans of 'House in Shunde'.
The second floor is the kitchen and grandfather's bedroom. Kitchen and dining area have direct view to outside through the 1.8m depth balcony. At the same time grandfather can exit from his room to this balcony and enter the kitchen and dining area from outside.
A separate balcony for drying was made for grandpa on the west, which also exposed the A3 pillar. The above relationship encourages grandpa keeping a wondering state at home.





























