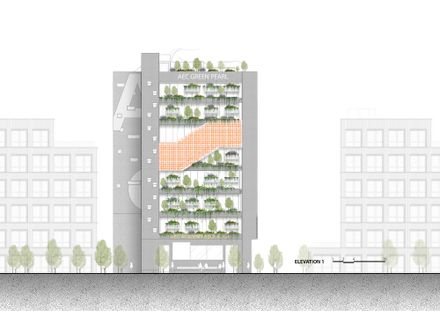
4B Tower
LOCATION
Thanh Khê District, Vietnam
CATEGORY
Educational Architecture, Sustainability & Green Design
Text description provided by architect.
Located in the vibrant heart of the young city of Da Nang, AEC 4B Tower features 9 floors and 1 basement.
The project showcases an innovative architectural design that harmonizes with natural greenery while maximizing the use of natural energy through sustainable strategies.
Functioning as a Foreign Language Education Center, AEC 4B Tower is designed to embody connectivity and dynamism in its very architecture.
This is most visible in the open space design, which extends from the ground floor to the fifth story and encourages contact between users, particularly teachers and students.
This interaction serves as a crucial foundation for open, proactive learning. Classrooms are divided by clear glass to reduce noise while retaining an open atmosphere.
The space is further enhanced by refreshing greenery, with plant beds extending from the building's exterior. The user experience is elevated by a rooftop swimming pool, offering panoramic views of the city.
Along with a walking path surrounded by lush greenery reminiscent of the countryside, the rooftop becomes a hub for relaxation and teamwork activities.
The exterior of the building is finished with raw concrete, accentuated by a curving terracotta brick louver system that wraps around the structure.
Additionally, the inclusion of both hanging and fixed planters highlights the youthful and green vitality of this educational facility. Inside, the walls and ceilings are uniformly finished with raw and polished concrete.
The architectural lines, along with the rustic concrete materials, create a place that is both appealing and dynamic—an ideal setting for young learners to practice international languages. This is the key value that 4B Tower seeks to give.































