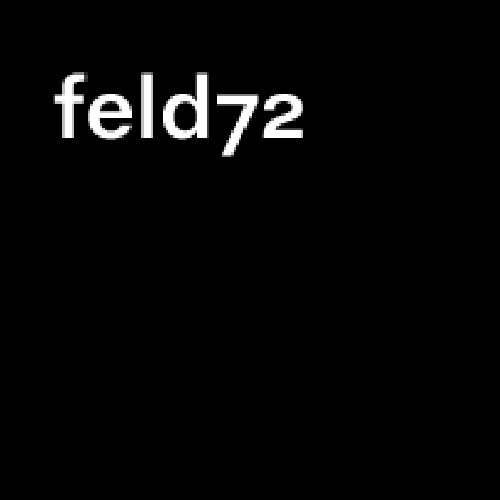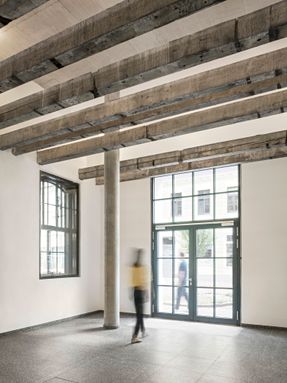
Straußengasse 14
ARCHITECTS
Feld72
CLIENT
Avest Immobilien Gmbh, Megus.str14 Immobilien Gmbh & Co Kg
COLLABORATORS
Michael Adams, Theresa Amesberger, Markus Gianmoena, Philipp Grassl, Constantin Koblmiller, Michael Mulavka, Gerhard Oberhofer, Gorana Savic
PROJECT PARTNER
Structural Engineering, Building Physics: Buschina Und Partner / Building Services, Electrics: Gebäudetechnik Kainer / Fire Protection Planning: Röhrer Bauphysik
LOCATION
Vienna, Austria
CATEGORY
Residential Architecture, Housing, Apartments
Text description provided by architect.
For decades, an unusual vacant lot in the Straußengasse shaped the cityscape of Vienna.
The challenge was to find a suitable solution for the immense pressure of urban densification while appropriately considering the existing structure.
Feld72 developed a building that respectfully envelops the halftimbered house, closing the gap with elegant ease.
The typology of the productive townhouse, with a commercially used ground floor and studios in the courtyard wing, is adopted.
The design focus is on the delicate façade of the new building, which features industrial accents referencing the existing structure.
As a result, the half-timbered house appears to stand alone in the street, creating a striking address.











