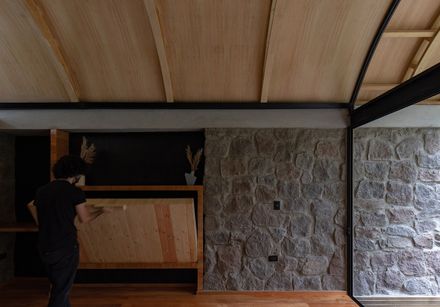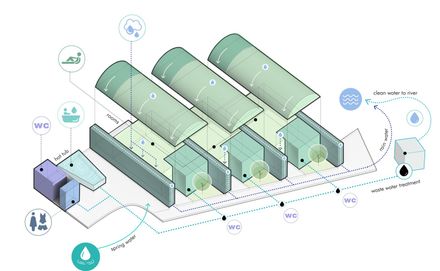Las Pajareras Lodges
ARCHITECTS
Ignacio Muñoz, Javier Mera Luna
DESIGN TEAM
Ignacio Muñoz Bustamante, Javier Mera Luna
COLLABORATORS
Hector Quilca, Josue Yanacallo, Xavier Navarrete, Diego Chaglla
GRAPHICS
Ignacio Muñoz Bustamante, José Enrique Pérez
LOCATION
Papallacta, Ecuador
CATEGORY
Hospitality Architecture, Hostel
OBJECTIVE
The Las Pajareras project addresses the need to expand the lodging capacity of a hostelry primarily dedicated to birdwatching, photography, and conservation.
After a process of dialogue and reflection with the owners, the commission was defined as three-room modules and an outdoor communal area.
LOCATION
Guango Lodge is located at an altitude of 2,700 meters above sea level in the lower area of Papallacta, Napo Province, Ecuador.
Historically, this area is known as "el guango" due to the convergence of several mountains and mountain ranges descending from the Andean páramo and intricately braiding alongside the Papallacta River, resembling an Ecuadorian Indigenous braid (guango).
The property spans 300 hectares of lush primary cloud forest, between the Papallacta River and the Chalpi mountain range, which has been maintained and preserved by the same family for over 50 years.
BACKGROUND
In the 1960s, the original owner, Álvaro, an engineer and amateur inventor, developed the prototype of a dwelling on the site, using a system of load-bearing walls made of stacked stone slabs with mortar and implementing a vault system with curved bamboo cane stems, wood flooring, and a thin concrete slab.
Although no longer standing, this rudimentary but sensitive building, known in the family as the Casa Cáscara, served as the foundation and inspiration for the construction that would take place 30 years later in 1996 by Simón, a civil engineer, Amazon explorer, and Álvaro's younger brother.
This two-story house is composed of thick load-bearing stone walls that support a concrete and wood vault.
Originally built as a family vacation home, since 2001 it has operated as the Guango Lodge, now managed by Simón's daughter.
On the ground floor are the dining area, kitchen, and porch, while the upper floor houses the cozy rooms within the vault, with their small arched windows allowing views of the surrounding lush forest.
With this context, the intentions and guidelines of the Las Pajareras project begin to take shape.
This project looks back at these pre-existing structures as a strong conceptual and formal starting point and, by reinterpreting this construction system from a contemporary perspective, honors the memory and legacy of those who developed it.
PROJECT
The project consists of three modules, each with a flexible room, a private bathroom, and a porch with direct views of the Papallacta River.
The first stage also included an outdoor communal area with a small heated pool and a bathroom/changing room.
The implementation of the project was particularly complex and delicate, as between the current house and the river there was only a small strip of solid ground on the edge of the ravine on which construction could take place. This was due to a constraint: the oil pipeline runs through the middle of the property, requiring a 15-meter clearance from the pipeline, which tightened the available space and pushed the project towards the forest and river. Thus, the three modules stand firm and imposing, yet subtly, on the edge of the ravine.
With a gesture of breaking and displacement to settle in the available space, the rhythm and repetition of elements in each room are emphasized, enhancing the view and relationship with the forest and river while also providing privacy in each exterior porch. The construction system, with its quadruple materiality, expresses duality.
On a cyclopean concrete foundation, the chains that bind the metal structure for the elevated slab are built, on which the 60 cm thick load-bearing walls of basilica stone rest.
These walls not only have a structural and thermal-acoustic function but also serve as containers for the furniture in each room, with each wall storing a folding bed and a closet area.
The walls are topped by a U-shaped reinforced concrete chain/gutter that projects out over the river, allowing rainwater to channel back to the forest and facilitating easy leaf collection and cleaning.
The careful attention to construction detail allows the prefabricated curved wooden modular trusses that form the vault to be anchored with millimetric precision in the U-shaped channel.
Composed as a sandwich panel, the vault consists of a pine wood structure and 15mm plywood arches. The lower face is made of decorative plywood sheets, while the upper layer is composed of industrial plywood, a waterproofing layer, and a black galvanized metal exterior finish.
Inside, BIOM thermal-acoustic insulation, an innovative material made from agricultural waste, is used to help reduce the project's carbon footprint. Additionally, other strategies were implemented to reduce the environmental impact of the project and the lodge in general.
One such strategy was the installation of a wastewater treatment plant for the entire hostelry, which has the environmental certification to return treated water to water sources. Additionally, all the water consumed at the lodge comes from a natural spring.
Las Pajareras, with its unique spatial morphology and tectonics, is essentially a project to establish a dialogue that manifests from the reality of the constructed space and its sensitivity to the environment, but which weaves through time, intertwining naturally and deliberately with the pre-existing structures and concepts of the site, established decades earlier.











































